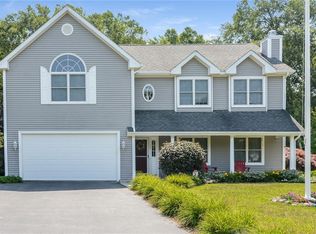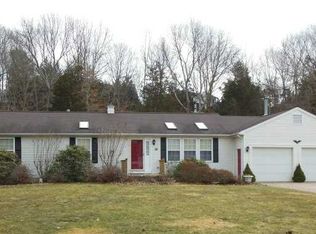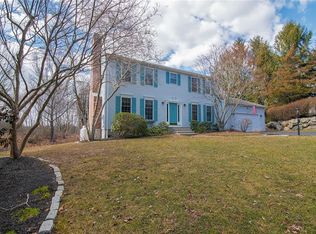Sold for $1,273,700 on 08/15/23
$1,273,700
18 Leeward Dr, Westerly, RI 02891
4beds
3,030sqft
Single Family Residence
Built in 1973
0.46 Acres Lot
$1,323,900 Zestimate®
$420/sqft
$3,538 Estimated rent
Home value
$1,323,900
$1.20M - $1.46M
$3,538/mo
Zestimate® history
Loading...
Owner options
Explore your selling options
What's special
Perfectly set on a tree shaded lot this 4 bedroom, 3 bath immaculate Cape feels like home the minute you pull up. The living room is warm and inviting, centered by a gas burning fireplace and built-in shelving. A spacious breakfast area, with a vaulted ceiling, looks out to the backyard and flows into the kitchen where you will find quartz countertops, breakfast bar and built in desk. This cape also features a lovely foyer, formal dining room, laundry room, updated baths, 2 bedrooms on the first floor and whole house generator. The master bedroom suite is large on the second floor with no lack of storage, including a separate walk-in closet. You’ll enjoy the back deck both morning and night, so bring your coffee and wine, and make this house your home.
Zillow last checked: 8 hours ago
Listing updated: August 16, 2023 at 06:20am
Listed by:
Mary Jane DiMaio Caraway 401-742-8156,
RE/MAX South County
Bought with:
Elizabeth Douthit, RES.0024659
Randall, Realtors Compass
Source: StateWide MLS RI,MLS#: 1338022
Facts & features
Interior
Bedrooms & bathrooms
- Bedrooms: 4
- Bathrooms: 3
- Full bathrooms: 3
Heating
- Natural Gas, Central Air, Forced Air, Gas Connected, Zoned
Cooling
- Central Air
Appliances
- Included: Electric Water Heater, Dishwasher, Dryer, Microwave, Oven/Range, Refrigerator, Washer
Features
- Wall (Dry Wall), Plumbing (Mixed), Insulation (Ceiling), Insulation (Walls)
- Flooring: Ceramic Tile, Hardwood
- Basement: Full,Bulkhead,Partially Finished,Family Room,Storage Space,Utility
- Number of fireplaces: 1
- Fireplace features: Gas
Interior area
- Total structure area: 2,680
- Total interior livable area: 3,030 sqft
- Finished area above ground: 2,680
- Finished area below ground: 350
Property
Parking
- Total spaces: 8
- Parking features: Attached, Garage Door Opener, Driveway
- Attached garage spaces: 2
- Has uncovered spaces: Yes
Features
- Patio & porch: Deck
- Waterfront features: Beach
Lot
- Size: 0.46 Acres
- Features: Security, Sprinklers
Details
- Additional structures: Outbuilding
- Parcel number: WESTM150B77
- Zoning: R20
- Special conditions: Conventional/Market Value
Construction
Type & style
- Home type: SingleFamily
- Architectural style: Cape Cod
- Property subtype: Single Family Residence
Materials
- Dry Wall, Vinyl Siding
- Foundation: Concrete Perimeter
Condition
- New construction: No
- Year built: 1973
Utilities & green energy
- Electric: 200+ Amp Service, Circuit Breakers, Generator, In Fee
- Sewer: Septic Tank
- Water: Individual Meter, Municipal, Public
- Utilities for property: Water Connected
Community & neighborhood
Security
- Security features: Security System Owned
Community
- Community features: Golf, Highway Access, Hospital, Interstate, Marina, Private School, Public School, Railroad, Recreational Facilities, Near Shopping, Near Swimming, Tennis
Location
- Region: Westerly
- Subdivision: Avondale Hills
Price history
| Date | Event | Price |
|---|---|---|
| 8/15/2023 | Sold | $1,273,700-1.6%$420/sqft |
Source: | ||
| 7/28/2023 | Pending sale | $1,295,000$427/sqft |
Source: | ||
| 6/22/2023 | Contingent | $1,295,000$427/sqft |
Source: | ||
| 6/21/2023 | Listed for sale | $1,295,000+735.5%$427/sqft |
Source: | ||
| 6/27/2000 | Sold | $155,000$51/sqft |
Source: Public Record | ||
Public tax history
| Year | Property taxes | Tax assessment |
|---|---|---|
| 2025 | $6,132 -10.6% | $862,400 +23.4% |
| 2024 | $6,858 +11.1% | $699,100 +8.2% |
| 2023 | $6,175 | $645,900 |
Find assessor info on the county website
Neighborhood: 02891
Nearby schools
GreatSchools rating
- 6/10Westerly Middle SchoolGrades: 5-8Distance: 2.4 mi
- 6/10Westerly High SchoolGrades: 9-12Distance: 3.1 mi
- 6/10Dunn's Corners SchoolGrades: K-4Distance: 2.9 mi

Get pre-qualified for a loan
At Zillow Home Loans, we can pre-qualify you in as little as 5 minutes with no impact to your credit score.An equal housing lender. NMLS #10287.
Sell for more on Zillow
Get a free Zillow Showcase℠ listing and you could sell for .
$1,323,900
2% more+ $26,478
With Zillow Showcase(estimated)
$1,350,378

