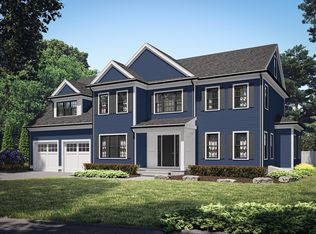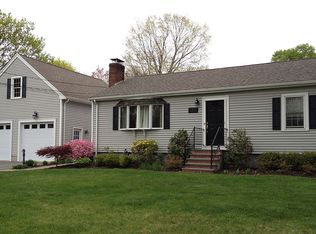Sold for $860,000
$860,000
18 Lodge Rd, Natick, MA 01760
4beds
1,867sqft
Single Family Residence
Built in 1950
10,001 Square Feet Lot
$859,100 Zestimate®
$461/sqft
$3,368 Estimated rent
Home value
$859,100
$790,000 - $928,000
$3,368/mo
Zestimate® history
Loading...
Owner options
Explore your selling options
What's special
Welcome to your dream home! This stunning property blends timeless elegance with modern luxury, offering an open, sun-drenched floor plan perfect for everyday living and unforgettable entertaining. Step inside to gleaming hardwood floors, and designer finishes throughout. The chef’s kitchen boasts top-of-the-line stainless steel appliances, a sprawling island, and custom cabinetry. Relax in primary bedroom with a double closet and a breathtaking main floor bath with walk in shower. Two other first floor bedrooms all with hardwood flooring. Lower level partially finished with family room with wall to wall carpet, bedroom and newer full bath. Outside, your private oasis awaits — a beautifully landscaped backyard, and space for year-round enjoyment. Nestled in a vibrant, sought-after neighborhood close to parks, shopping, and top-rated schools, this home truly has it all. Don’t miss the rare opportunity to make this extraordinary residence your own! Showing will start Wed, first OH Fri.
Zillow last checked: 8 hours ago
Listing updated: June 28, 2025 at 04:02am
Listed by:
Donna Warren-Holmes 508-277-1631,
ERA Key Realty Services - Distinctive Group 508-303-3434
Bought with:
Cristina Novas
Mega Realty Services
Source: MLS PIN,MLS#: 73369297
Facts & features
Interior
Bedrooms & bathrooms
- Bedrooms: 4
- Bathrooms: 2
- Full bathrooms: 2
- Main level bathrooms: 1
- Main level bedrooms: 2
Primary bedroom
- Features: Ceiling Fan(s), Closet, Flooring - Hardwood, Crown Molding
- Level: Main,First
Bedroom 2
- Features: Closet, Flooring - Hardwood, Crown Molding, Closet - Double
- Level: Main,First
Bedroom 3
- Features: Closet, Flooring - Hardwood, Crown Molding
- Level: First
Bedroom 4
- Features: Bathroom - Full, Closet, Flooring - Wall to Wall Carpet
- Level: Basement
Primary bathroom
- Features: Yes
Bathroom 1
- Features: Bathroom - Full, Bathroom - Tiled With Shower Stall, Closet - Linen, Flooring - Stone/Ceramic Tile, Countertops - Stone/Granite/Solid, Remodeled
- Level: Main,First
Bathroom 2
- Features: Bathroom - Full, Bathroom - With Shower Stall, Flooring - Stone/Ceramic Tile
- Level: Basement
Family room
- Features: Flooring - Wall to Wall Carpet
- Level: Basement
Kitchen
- Features: Countertops - Stone/Granite/Solid, Countertops - Upgraded, Kitchen Island, Breakfast Bar / Nook, Remodeled, Stainless Steel Appliances, Lighting - Pendant, Crown Molding
- Level: Main,First
Living room
- Features: Closet, Flooring - Hardwood, Window(s) - Picture, Exterior Access, Recessed Lighting, Crown Molding
- Level: Main,First
Heating
- Baseboard, Natural Gas
Cooling
- Window Unit(s)
Appliances
- Included: Tankless Water Heater, Range, Oven, Dishwasher, Microwave, Refrigerator, Washer, Dryer
- Laundry: In Basement, Washer Hookup
Features
- Slider, Crown Molding, Sitting Room
- Flooring: Tile, Carpet, Hardwood, Flooring - Hardwood
- Doors: Insulated Doors
- Windows: Insulated Windows, Screens
- Basement: Full,Partially Finished,Interior Entry,Bulkhead,Sump Pump,Concrete
- Number of fireplaces: 1
- Fireplace features: Living Room
Interior area
- Total structure area: 1,867
- Total interior livable area: 1,867 sqft
- Finished area above ground: 1,367
- Finished area below ground: 500
Property
Parking
- Total spaces: 3
- Parking features: Attached, Garage Door Opener, Storage, Paved Drive, Off Street, Paved
- Attached garage spaces: 1
- Uncovered spaces: 2
Features
- Patio & porch: Deck - Exterior, Deck
- Exterior features: Balcony / Deck, Deck, Rain Gutters, Storage, Professional Landscaping, Screens, Fenced Yard
- Fencing: Fenced/Enclosed,Fenced
Lot
- Size: 10,001 sqft
- Features: Level
Details
- Parcel number: 670853
- Zoning: Residentia
Construction
Type & style
- Home type: SingleFamily
- Architectural style: Ranch
- Property subtype: Single Family Residence
Materials
- Frame
- Foundation: Concrete Perimeter
- Roof: Shingle
Condition
- Updated/Remodeled
- Year built: 1950
Utilities & green energy
- Electric: Circuit Breakers
- Sewer: Public Sewer
- Water: Public
- Utilities for property: for Gas Range, Washer Hookup
Community & neighborhood
Community
- Community features: Public Transportation, Shopping, Park, Walk/Jog Trails, Golf, Medical Facility, Bike Path, Conservation Area, Highway Access, Public School, T-Station, University
Location
- Region: Natick
Other
Other facts
- Road surface type: Paved
Price history
| Date | Event | Price |
|---|---|---|
| 6/27/2025 | Sold | $860,000+4.9%$461/sqft |
Source: MLS PIN #73369297 Report a problem | ||
| 5/4/2025 | Listed for sale | $819,900+53.3%$439/sqft |
Source: MLS PIN #73369297 Report a problem | ||
| 10/24/2014 | Sold | $535,000-2.7%$287/sqft |
Source: Public Record Report a problem | ||
| 10/15/2014 | Pending sale | $549,987$295/sqft |
Source: CENTURY 21 North Shore #71694983 Report a problem | ||
| 9/11/2014 | Price change | $549,987-1.8%$295/sqft |
Source: CENTURY 21 North Shore #71694983 Report a problem | ||
Public tax history
| Year | Property taxes | Tax assessment |
|---|---|---|
| 2025 | $8,518 +4.1% | $712,200 +6.7% |
| 2024 | $8,184 -0.4% | $667,500 +2.7% |
| 2023 | $8,216 +3.7% | $650,000 +9.5% |
Find assessor info on the county website
Neighborhood: 01760
Nearby schools
GreatSchools rating
- 8/10J F Kennedy Middle SchoolGrades: 5-8Distance: 0.5 mi
- 10/10Natick High SchoolGrades: PK,9-12Distance: 1 mi
- 6/10Brown Elementary SchoolGrades: K-4Distance: 0.6 mi
Get a cash offer in 3 minutes
Find out how much your home could sell for in as little as 3 minutes with a no-obligation cash offer.
Estimated market value$859,100
Get a cash offer in 3 minutes
Find out how much your home could sell for in as little as 3 minutes with a no-obligation cash offer.
Estimated market value
$859,100

