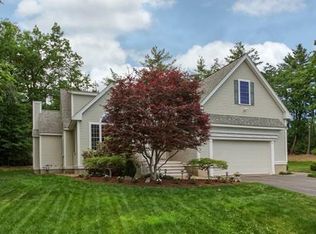One of a kind custom built Hick's home on Loon Hill. Have you been looking for a home with all the extras, look no further. a two story foyer welcomes you into this stunning property. The classic chandelier is motorized so no need to climb a ladder to clean. The large dining room can handle the largest of gatherings and flows to the oversized kitchen with granite, pantry and additional dining area. The bright family room with gas fireplace is perfect to continue all your family get togethers. A first floor bedroom and full bath finishes this level. Upstairs the MB with it's vaulted ceiling, walk in closet and generous bath with jetted tub. 3 more bedrooms and 2 baths make this a wonderful second floor. In the lower level there is a great room that walks out to the back yard and has a full bath. A Media room and bonus room complete this level. Per the owners, there will be no open houses.
This property is off market, which means it's not currently listed for sale or rent on Zillow. This may be different from what's available on other websites or public sources.
