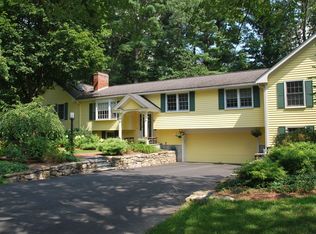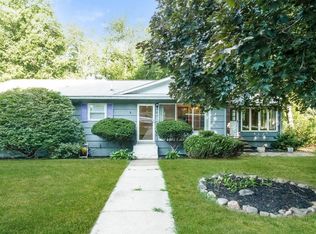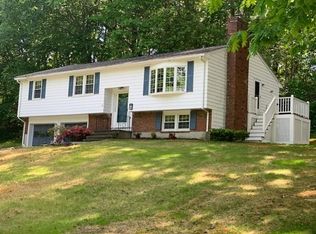Sold for $780,000
$780,000
18 Lothrop Rd, Acton, MA 01720
3beds
2,052sqft
Single Family Residence
Built in 1965
0.58 Acres Lot
$772,100 Zestimate®
$380/sqft
$3,624 Estimated rent
Home value
$772,100
$718,000 - $834,000
$3,624/mo
Zestimate® history
Loading...
Owner options
Explore your selling options
What's special
Great In-Town Location, This Comfortable Split-Level Home is Ready for its New Owner! Light & bright with beautiful hardwood floors, this well-maintained home features spaces for all to gather and enjoy! Offering three bedrooms, one and a half bathroom, a large fireplace living room, dining room with newer slider to backyard, a cozy fireplace family room, and a spectacular four-season sunroom; perfect for entertaining or just relaxing at the end of day. This neighborhood is ideally located and within walking distance to the Acton-Boxborough school complex, the South Acton commuter rail station, and West Acton Village, offering coffee shops, local pub, ice cream store, parks, bookstore, playgrounds, speciality shops & more! A brand-new septic system will be installed before closing giving peace of mind and added value. Front lawn will be seeded. Don’t miss this opportunity to own this appealing home in a prime location in Acton! See Paperclip for property docs & offer instructions.
Zillow last checked: 8 hours ago
Listing updated: August 22, 2025 at 06:11pm
Listed by:
Anne Marie DeCesar 978-621-4691,
Keller Williams Realty Boston Northwest 978-369-5775
Bought with:
Ian McGovern
Keller Williams Realty Boston Northwest
Source: MLS PIN,MLS#: 73402749
Facts & features
Interior
Bedrooms & bathrooms
- Bedrooms: 3
- Bathrooms: 2
- Full bathrooms: 1
- 1/2 bathrooms: 1
Primary bedroom
- Features: Bathroom - Half, Closet, Flooring - Hardwood
- Level: First
- Area: 180
- Dimensions: 15 x 12
Bedroom 2
- Features: Closet, Flooring - Hardwood
- Level: First
- Area: 176
- Dimensions: 16 x 11
Bedroom 3
- Features: Closet, Flooring - Hardwood
- Level: First
- Area: 132
- Dimensions: 12 x 11
Primary bathroom
- Features: Yes
Bathroom 1
- Features: Bathroom - Half, Flooring - Stone/Ceramic Tile, Lighting - Overhead
- Level: First
- Area: 72
- Dimensions: 12 x 6
Bathroom 2
- Features: Bathroom - Full, Bathroom - Tiled With Tub & Shower, Flooring - Stone/Ceramic Tile, Lighting - Sconce, Lighting - Overhead
- Level: First
- Area: 36
- Dimensions: 9 x 4
Dining room
- Features: Flooring - Hardwood, Deck - Exterior, Open Floorplan, Lighting - Pendant
- Level: Main,First
- Area: 108
- Dimensions: 12 x 9
Family room
- Features: Flooring - Vinyl, Lighting - Overhead
- Level: Basement
- Area: 247
- Dimensions: 19 x 13
Kitchen
- Features: Flooring - Vinyl, Open Floorplan, Lighting - Overhead
- Level: Main,First
- Area: 132
- Dimensions: 12 x 11
Living room
- Features: Flooring - Hardwood, Window(s) - Picture
- Level: First
- Area: 225
- Dimensions: 15 x 15
Heating
- Baseboard, Natural Gas, Air Source Heat Pumps (ASHP)
Cooling
- Wall Unit(s)
Appliances
- Included: Gas Water Heater, Water Heater, Range, Refrigerator, Freezer, Washer, Dryer
- Laundry: Washer Hookup, In Basement
Features
- Cathedral Ceiling(s), Lighting - Overhead, Sun Room, High Speed Internet
- Flooring: Tile, Hardwood, Vinyl / VCT, Flooring - Stone/Ceramic Tile
- Windows: Insulated Windows, Storm Window(s), Screens
- Basement: Partial,Partially Finished,Interior Entry,Garage Access,Sump Pump,Radon Remediation System,Concrete
- Number of fireplaces: 2
- Fireplace features: Family Room, Living Room
Interior area
- Total structure area: 2,052
- Total interior livable area: 2,052 sqft
- Finished area above ground: 1,641
- Finished area below ground: 411
Property
Parking
- Total spaces: 6
- Parking features: Attached, Under, Garage Door Opener, Storage, Paved Drive, Off Street, Paved
- Attached garage spaces: 2
- Uncovered spaces: 4
Features
- Patio & porch: Porch - Enclosed, Deck
- Exterior features: Porch - Enclosed, Deck, Rain Gutters, Screens
Lot
- Size: 0.58 Acres
- Features: Wooded, Gentle Sloping
Details
- Parcel number: 311210
- Zoning: RES
Construction
Type & style
- Home type: SingleFamily
- Architectural style: Split Entry
- Property subtype: Single Family Residence
Materials
- Frame
- Foundation: Concrete Perimeter
- Roof: Shingle
Condition
- Year built: 1965
Utilities & green energy
- Electric: Circuit Breakers, 200+ Amp Service
- Sewer: Private Sewer
- Water: Public
- Utilities for property: for Gas Range, Washer Hookup
Community & neighborhood
Community
- Community features: Shopping, Tennis Court(s), Park, Walk/Jog Trails, Golf, Medical Facility, Bike Path, Conservation Area, Highway Access, Public School, T-Station
Location
- Region: Acton
Price history
| Date | Event | Price |
|---|---|---|
| 8/22/2025 | Sold | $780,000+16.4%$380/sqft |
Source: MLS PIN #73402749 Report a problem | ||
| 7/15/2025 | Contingent | $670,000$327/sqft |
Source: MLS PIN #73402749 Report a problem | ||
| 7/10/2025 | Listed for sale | $670,000+35.4%$327/sqft |
Source: MLS PIN #73402749 Report a problem | ||
| 6/8/2018 | Sold | $495,000-0.8%$241/sqft |
Source: Public Record Report a problem | ||
| 4/15/2018 | Price change | $499,000-5%$243/sqft |
Source: Acton Real Estate Co., LLC #72303636 Report a problem | ||
Public tax history
| Year | Property taxes | Tax assessment |
|---|---|---|
| 2025 | $10,997 -0.6% | $641,200 -3.3% |
| 2024 | $11,059 +6.1% | $663,400 +11.7% |
| 2023 | $10,425 +8.3% | $593,700 +19.9% |
Find assessor info on the county website
Neighborhood: 01720
Nearby schools
GreatSchools rating
- 6/10Merriam SchoolGrades: K-6Distance: 0.7 mi
- 9/10Raymond J Grey Junior High SchoolGrades: 7-8Distance: 0.6 mi
- 10/10Acton-Boxborough Regional High SchoolGrades: 9-12Distance: 0.8 mi
Schools provided by the listing agent
- Middle: Rj Grey Jr Hs
- High: Abrhs
Source: MLS PIN. This data may not be complete. We recommend contacting the local school district to confirm school assignments for this home.
Get a cash offer in 3 minutes
Find out how much your home could sell for in as little as 3 minutes with a no-obligation cash offer.
Estimated market value
$772,100


