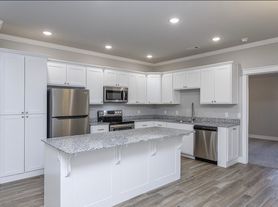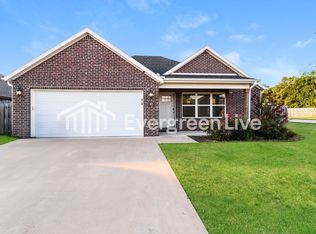Beautiful 4 bed/2 bath/2 car garage home with ample kitchen cabinet and counter space. This home is located in Farmington, AR in the lovely Cedar Crest subdivision which features a neighborhood pool and park area with playground.
Pet Policy: $500 non-refundable pet fee when applicable + $50/mo pet rent; Two pet limit per home, 50 pounds maximum for 1 pet, if two pets combined weight must not exceed 35 pounds. No vicious breeds allowed. Additional refundable security deposit is required if cat is not declawed. Max of 2 pets per home or unit. Please check with management to confirm if pet qualifies for approval.
Orchard Properties reserves the right to refuse certain breeds. Applicants should check with property management prior to applying if they feel their pet might be questionable. In the event an animal is not approved, applications fees remain non-refundable.
House for rent
$2,000/mo
18 Loveland Loop, Farmington, AR 72730
4beds
1,770sqft
Price may not include required fees and charges.
Single family residence
Available now
Cats, small dogs OK
Central air
Hookups laundry
Attached garage parking
-- Heating
What's special
- 6 days |
- -- |
- -- |
Travel times
Renting now? Get $1,000 closer to owning
Unlock a $400 renter bonus, plus up to a $600 savings match when you open a Foyer+ account.
Offers by Foyer; terms for both apply. Details on landing page.
Facts & features
Interior
Bedrooms & bathrooms
- Bedrooms: 4
- Bathrooms: 2
- Full bathrooms: 2
Cooling
- Central Air
Appliances
- Included: Dishwasher, WD Hookup
- Laundry: Hookups
Features
- WD Hookup
- Flooring: Hardwood
Interior area
- Total interior livable area: 1,770 sqft
Property
Parking
- Parking features: Attached
- Has attached garage: Yes
- Details: Contact manager
Features
- Exterior features: Utilities fee required
- Has private pool: Yes
Details
- Parcel number: 76004226000
Construction
Type & style
- Home type: SingleFamily
- Property subtype: Single Family Residence
Community & HOA
HOA
- Amenities included: Pool
Location
- Region: Farmington
Financial & listing details
- Lease term: 1 Year
Price history
| Date | Event | Price |
|---|---|---|
| 9/30/2025 | Listed for rent | $2,000+2.6%$1/sqft |
Source: Zillow Rentals | ||
| 9/26/2025 | Listing removed | -- |
Source: Owner | ||
| 7/11/2025 | Listed for sale | $350,000+1.4%$198/sqft |
Source: Owner | ||
| 12/6/2024 | Listing removed | $1,950$1/sqft |
Source: Zillow Rentals | ||
| 11/15/2024 | Listed for rent | $1,950+0.5%$1/sqft |
Source: Zillow Rentals | ||

