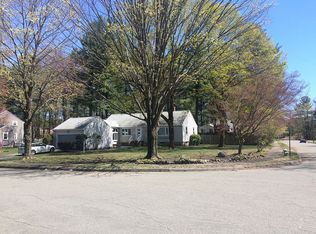Sold for $913,000
$913,000
18 Lovell Rd, Lynnfield, MA 01940
4beds
1,930sqft
Single Family Residence
Built in 1957
0.57 Acres Lot
$1,044,800 Zestimate®
$473/sqft
$4,430 Estimated rent
Home value
$1,044,800
$993,000 - $1.11M
$4,430/mo
Zestimate® history
Loading...
Owner options
Explore your selling options
What's special
OH Thur&Frid 4:30-6/Sat&Sun12-2! Desirable Quiet & Private Neighborhood!! Enjoy this 4 Bedroom Colonial w/the front to back Brick Fireplace Living Room w/French Doors out to a Cathedral Ceiling Family Rm w/a wood stove overlooking the beautiful private lovely level lot w/an in-ground Gunite pool situated on .57 acres, ideal for entertaining on hot summer nights w/an oversized patio. The Kitchen has updates Countertops & SS Appliances & a breakfast bar all open to the Dining Rm. Tucked away & private is the 1st Floor Office or ideal 1st Floor Kids Family Rm right off the kitchen. The two car attached garage is ideal to bring groceries in & is oversized. Also located on the first level is a newly renovated full bathroom w/an oversized shower w/ the style of today. Upstairs consists of 4 bedrooms wi/a full bathroom. Hardwood Floors throughout, two wells for irrigation, Central Air located on a quiet dead end street close to all Major Rtes, Minutes to Market Street, Whole Foods & Dining!
Zillow last checked: 8 hours ago
Listing updated: April 18, 2023 at 03:36am
Listed by:
Nikki Martin Team 781-710-1440,
Compass 617-206-3333
Bought with:
The Kennedy Team
Classified Realty Group
Source: MLS PIN,MLS#: 73082779
Facts & features
Interior
Bedrooms & bathrooms
- Bedrooms: 4
- Bathrooms: 2
- Full bathrooms: 2
Primary bedroom
- Features: Ceiling Fan(s), Closet, Flooring - Hardwood
- Level: Second
- Area: 143
- Dimensions: 13 x 11
Bedroom 2
- Features: Ceiling Fan(s), Closet, Flooring - Hardwood
- Level: Second
- Area: 90
- Dimensions: 10 x 9
Bedroom 3
- Features: Ceiling Fan(s), Walk-In Closet(s), Flooring - Hardwood
- Level: Second
- Area: 120
- Dimensions: 12 x 10
Bedroom 4
- Features: Ceiling Fan(s), Closet, Flooring - Hardwood
- Level: Second
- Area: 90
- Dimensions: 10 x 9
Primary bathroom
- Features: No
Bathroom 1
- Features: Bathroom - Full, Bathroom - Tiled With Tub & Shower, Flooring - Stone/Ceramic Tile
- Level: Second
- Area: 40
- Dimensions: 8 x 5
Dining room
- Features: Ceiling Fan(s), Flooring - Hardwood, Flooring - Wall to Wall Carpet, Exterior Access, Recessed Lighting
- Level: Main,First
- Area: 120
- Dimensions: 12 x 10
Family room
- Features: Ceiling Fan(s), Flooring - Stone/Ceramic Tile
- Level: Main,First
- Area: 180
- Dimensions: 15 x 12
Kitchen
- Features: Flooring - Stone/Ceramic Tile, Breakfast Bar / Nook, Recessed Lighting, Stainless Steel Appliances
- Level: Main,First
- Area: 168
- Dimensions: 14 x 12
Living room
- Features: Flooring - Hardwood, Window(s) - Bay/Bow/Box, Recessed Lighting
- Level: Main,First
- Area: 299
- Dimensions: 23 x 13
Office
- Features: Ceiling Fan(s), Flooring - Hardwood, Window(s) - Bay/Bow/Box, Pantry
- Level: Main
- Area: 100
- Dimensions: 10 x 10
Heating
- Forced Air, Oil, Electric
Cooling
- Central Air
Appliances
- Included: Water Heater, Range, Dishwasher
- Laundry: In Basement, Electric Dryer Hookup
Features
- Ceiling Fan(s), Pantry, Office
- Flooring: Tile, Carpet, Hardwood, Flooring - Hardwood
- Doors: Insulated Doors
- Windows: Bay/Bow/Box, Insulated Windows
- Basement: Full,Unfinished
- Number of fireplaces: 1
- Fireplace features: Living Room
Interior area
- Total structure area: 1,930
- Total interior livable area: 1,930 sqft
Property
Parking
- Total spaces: 8
- Parking features: Attached, Paved
- Attached garage spaces: 2
- Uncovered spaces: 6
Accessibility
- Accessibility features: No
Features
- Patio & porch: Patio
- Exterior features: Patio, Pool - Inground, Rain Gutters, Storage
- Has private pool: Yes
- Pool features: In Ground
Lot
- Size: 0.57 Acres
- Features: Cleared, Level
Details
- Parcel number: 1981583
- Zoning: RB
Construction
Type & style
- Home type: SingleFamily
- Architectural style: Colonial
- Property subtype: Single Family Residence
Materials
- Frame
- Foundation: Concrete Perimeter, Slab
- Roof: Shingle,Other
Condition
- Year built: 1957
Utilities & green energy
- Electric: Circuit Breakers
- Sewer: Private Sewer
- Water: Public
- Utilities for property: for Electric Range, for Electric Oven, for Electric Dryer
Community & neighborhood
Community
- Community features: Shopping, Park, Golf, Highway Access, Public School
Location
- Region: Lynnfield
Price history
| Date | Event | Price |
|---|---|---|
| 4/17/2023 | Sold | $913,000+5%$473/sqft |
Source: MLS PIN #73082779 Report a problem | ||
| 3/1/2023 | Listed for sale | $869,900+52.6%$451/sqft |
Source: MLS PIN #73082779 Report a problem | ||
| 12/4/2003 | Sold | $570,000$295/sqft |
Source: Public Record Report a problem | ||
Public tax history
| Year | Property taxes | Tax assessment |
|---|---|---|
| 2025 | $10,021 +4.4% | $949,000 +3.9% |
| 2024 | $9,596 +0.4% | $913,000 +7.9% |
| 2023 | $9,561 | $846,100 |
Find assessor info on the county website
Neighborhood: 01940
Nearby schools
GreatSchools rating
- 10/10Summer Street SchoolGrades: K-4Distance: 0.3 mi
- 7/10Lynnfield Middle SchoolGrades: 5-8Distance: 0.8 mi
- 10/10Lynnfield High SchoolGrades: 9-12Distance: 0.2 mi
Schools provided by the listing agent
- Elementary: Summer
- Middle: Lms
- High: Lhs
Source: MLS PIN. This data may not be complete. We recommend contacting the local school district to confirm school assignments for this home.
Get a cash offer in 3 minutes
Find out how much your home could sell for in as little as 3 minutes with a no-obligation cash offer.
Estimated market value$1,044,800
Get a cash offer in 3 minutes
Find out how much your home could sell for in as little as 3 minutes with a no-obligation cash offer.
Estimated market value
$1,044,800
