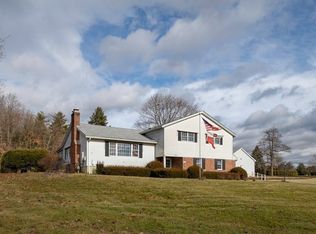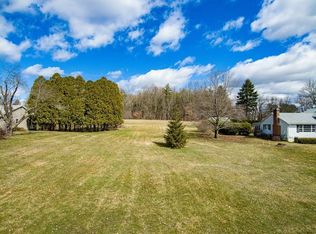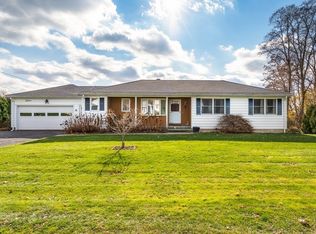Sold for $480,000 on 11/08/24
$480,000
18 Lyman St, Easthampton, MA 01027
2beds
1,145sqft
Single Family Residence
Built in 1974
1.09 Acres Lot
$501,400 Zestimate®
$419/sqft
$1,908 Estimated rent
Home value
$501,400
$431,000 - $582,000
$1,908/mo
Zestimate® history
Loading...
Owner options
Explore your selling options
What's special
A RARE OPPORTUNITY! A Well Maintained 2 Bedroom Home and a Modern 32x60 Heated Outbuilding. The Home has a bright and spacious LR w/seasonal Mt. Views.The Kitchen boasts granite counter tops, breakfast bar and approx. 2 years new appliances. Comfortable Dining Area with access to the Patio. Two Bedrooms, one Bedroom with a closet and the other Bedroom uses a closet in the hallway.The Bathroom has a large shower (no tub) Also in the Bathroom is the Washer and Dryer and they are included. Full Basement partially finished. One car garage and seasonal Breezeway. Full, partially finished basement. No bulkhead. Natural Gas 2 zone Heat, C/A, Water Softener and Whole House Generator. The Outbuilding is mostly wide open and very high ceilings. (2) 10' garage doors and (1) 10'6" garage door. There is a smaller section of the Outbuilding used as a workshop/office area. It is heated. All the wood floors were refinished in July 2024. Come check out the possibilities!
Zillow last checked: 8 hours ago
Listing updated: November 08, 2024 at 01:32pm
Listed by:
Dan Schachter 413-626-6992,
DCS Real Estate, LLC 413-626-6992
Bought with:
Jill Vincent Lapan
Canon Real Estate, Inc.
Source: MLS PIN,MLS#: 73247159
Facts & features
Interior
Bedrooms & bathrooms
- Bedrooms: 2
- Bathrooms: 1
- Full bathrooms: 1
Primary bedroom
- Features: Closet, Flooring - Hardwood
- Level: First
Bedroom 2
- Features: Flooring - Hardwood
- Level: First
Primary bathroom
- Features: No
Bathroom 1
- Level: First
Kitchen
- Features: Closet, Flooring - Hardwood, Dining Area, Countertops - Stone/Granite/Solid, Breakfast Bar / Nook, Recessed Lighting, Slider, Gas Stove
- Level: First
Living room
- Features: Flooring - Hardwood, Recessed Lighting
- Level: First
Heating
- Baseboard, Natural Gas
Cooling
- Central Air
Appliances
- Laundry: Bathroom - 3/4, Flooring - Stone/Ceramic Tile, First Floor, Gas Dryer Hookup, Washer Hookup
Features
- Ceiling Fan(s), Recessed Lighting, Breezeway
- Flooring: Tile, Carpet, Hardwood, Flooring - Wall to Wall Carpet
- Basement: Full,Interior Entry,Concrete
- Has fireplace: No
Interior area
- Total structure area: 1,145
- Total interior livable area: 1,145 sqft
Property
Parking
- Total spaces: 7
- Parking features: Attached, Garage Door Opener, Paved Drive, Off Street, Paved
- Attached garage spaces: 1
- Uncovered spaces: 6
Accessibility
- Accessibility features: No
Features
- Patio & porch: Patio
- Exterior features: Patio, Rain Gutters
- Frontage length: 118.00
Lot
- Size: 1.09 Acres
- Features: Easements, Gentle Sloping
Details
- Parcel number: 3026411
- Zoning: R15
Construction
Type & style
- Home type: SingleFamily
- Architectural style: Ranch
- Property subtype: Single Family Residence
Materials
- Frame
- Foundation: Concrete Perimeter
- Roof: Shingle
Condition
- Year built: 1974
Utilities & green energy
- Electric: Generator, Circuit Breakers, 100 Amp Service
- Sewer: Public Sewer
- Water: Public
- Utilities for property: for Gas Range, for Gas Dryer, Washer Hookup
Community & neighborhood
Community
- Community features: Public Transportation, Shopping, Park
Location
- Region: Easthampton
Price history
| Date | Event | Price |
|---|---|---|
| 11/8/2024 | Sold | $480,000-4%$419/sqft |
Source: MLS PIN #73247159 | ||
| 10/1/2024 | Contingent | $499,900$437/sqft |
Source: MLS PIN #73247159 | ||
| 9/24/2024 | Price change | $499,900-16.7%$437/sqft |
Source: MLS PIN #73247159 | ||
| 7/29/2024 | Price change | $599,900-7%$524/sqft |
Source: MLS PIN #73247159 | ||
| 7/10/2024 | Price change | $645,000-7.7%$563/sqft |
Source: MLS PIN #73247159 | ||
Public tax history
| Year | Property taxes | Tax assessment |
|---|---|---|
| 2025 | $5,636 +3.2% | $412,300 +2.3% |
| 2024 | $5,463 +25.8% | $402,900 +35.9% |
| 2023 | $4,344 -11.4% | $296,500 |
Find assessor info on the county website
Neighborhood: 01027
Nearby schools
GreatSchools rating
- 6/10Easthampton High SchoolGrades: 9-12Distance: 2 mi

Get pre-qualified for a loan
At Zillow Home Loans, we can pre-qualify you in as little as 5 minutes with no impact to your credit score.An equal housing lender. NMLS #10287.
Sell for more on Zillow
Get a free Zillow Showcase℠ listing and you could sell for .
$501,400
2% more+ $10,028
With Zillow Showcase(estimated)
$511,428

