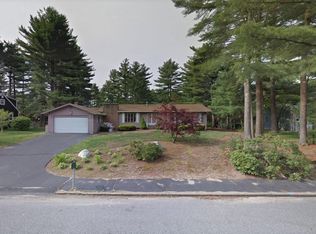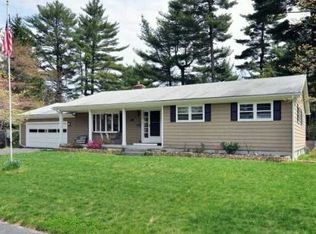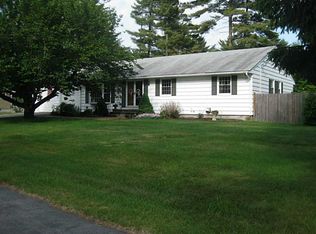Sold for $535,000 on 10/10/25
$535,000
18 Magnolia Ln, Coventry, RI 02816
4beds
2,352sqft
Single Family Residence
Built in 1973
0.47 Acres Lot
$536,800 Zestimate®
$227/sqft
$3,628 Estimated rent
Home value
$536,800
$478,000 - $601,000
$3,628/mo
Zestimate® history
Loading...
Owner options
Explore your selling options
What's special
Welcome to 18 Magnolia Lane – a beautifully renovated 4-bedroom, 2.5-bath home offering the perfect blend of comfort, quality, and lifestyle. Thoughtfully updated inside and out in 2015, this home features a modern granite and stainless steel kitchen, gleaming hardwood floors, updated baths, stylish lighting, and a cozy pellet stove for year-round comfort. Exterior upgrades include durable Hardie cement board siding and a 30-year architectural roof. Step outside to enjoy your private inground pool—ideal for summer entertaining—and take advantage of water rights to scenic Johnson’s Pond. A brand-new 4-bedroom septic system is currently being installed, adding peace of mind. Don’t miss this move-in ready gem in a sought-after Coventry neighborhood!
Zillow last checked: 8 hours ago
Listing updated: October 10, 2025 at 02:04pm
Listed by:
Alysandra Nemeth 860-575-3434,
Redfin Corporation
Bought with:
Rebecca Correia, REB.0018459
CNELLCRealty ONE Group Connect
Source: StateWide MLS RI,MLS#: 1388937
Facts & features
Interior
Bedrooms & bathrooms
- Bedrooms: 4
- Bathrooms: 3
- Full bathrooms: 2
- 1/2 bathrooms: 1
Bathroom
- Level: First
Bathroom
- Level: Lower
Bathroom
- Level: First
Other
- Level: Lower
Other
- Level: First
Other
- Level: First
Other
- Level: First
Den
- Level: Lower
Dining room
- Level: First
Family room
- Level: Lower
Kitchen
- Level: First
Other
- Level: Lower
Living room
- Level: First
Office
- Level: Lower
Heating
- Natural Gas, Baseboard, Forced Water
Cooling
- Central Air
Appliances
- Included: Gas Water Heater
Features
- Wall (Plaster), Stairs, Plumbing (Mixed)
- Flooring: Ceramic Tile, Hardwood
- Basement: Full,Walk-Out Access,Finished,Bath/Stubbed,Bedroom(s),Laundry,Storage Space
- Number of fireplaces: 1
- Fireplace features: Brick, Stone
Interior area
- Total structure area: 1,276
- Total interior livable area: 2,352 sqft
- Finished area above ground: 1,276
- Finished area below ground: 1,076
Property
Parking
- Total spaces: 8
- Parking features: Attached
- Attached garage spaces: 2
Features
- Patio & porch: Deck, Patio
- Pool features: In Ground
Lot
- Size: 0.47 Acres
Details
- Parcel number: COVEM18L96
- Zoning: R-20
- Special conditions: Conventional/Market Value
Construction
Type & style
- Home type: SingleFamily
- Architectural style: Raised Ranch
- Property subtype: Single Family Residence
Materials
- Plaster, Brick, Other Siding
- Foundation: Unknown
Condition
- New construction: No
- Year built: 1973
Utilities & green energy
- Electric: 200+ Amp Service
- Sewer: Septic Tank
- Utilities for property: Water Connected
Community & neighborhood
Community
- Community features: Near Public Transport, Highway Access, Restaurants, Schools, Near Shopping, Near Swimming
Location
- Region: Coventry
Price history
| Date | Event | Price |
|---|---|---|
| 10/10/2025 | Sold | $535,000-7%$227/sqft |
Source: | ||
| 9/22/2025 | Pending sale | $575,000$244/sqft |
Source: | ||
| 9/9/2025 | Contingent | $575,000$244/sqft |
Source: | ||
| 9/8/2025 | Price change | $575,000-4%$244/sqft |
Source: | ||
| 9/4/2025 | Listed for sale | $599,000$255/sqft |
Source: | ||
Public tax history
| Year | Property taxes | Tax assessment |
|---|---|---|
| 2025 | $6,428 | $405,800 |
| 2024 | $6,428 +3.3% | $405,800 |
| 2023 | $6,221 -0.2% | $405,800 +27.4% |
Find assessor info on the county website
Neighborhood: 02816
Nearby schools
GreatSchools rating
- 9/10Washington Oak SchoolGrades: PK-5Distance: 3.3 mi
- 7/10Alan Shawn Feinstein Middle School of CoventryGrades: 6-8Distance: 2.6 mi
- 3/10Coventry High SchoolGrades: 9-12Distance: 0.9 mi

Get pre-qualified for a loan
At Zillow Home Loans, we can pre-qualify you in as little as 5 minutes with no impact to your credit score.An equal housing lender. NMLS #10287.
Sell for more on Zillow
Get a free Zillow Showcase℠ listing and you could sell for .
$536,800
2% more+ $10,736
With Zillow Showcase(estimated)
$547,536

