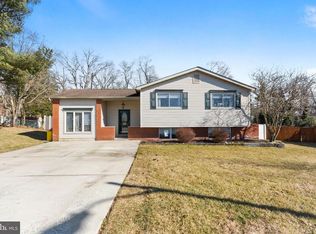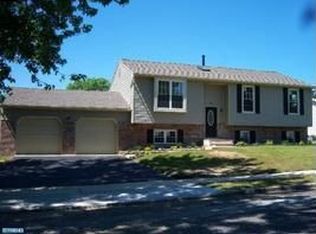Sold for $399,900 on 08/15/25
$399,900
18 Mango Ct, Sicklerville, NJ 08081
3beds
1,700sqft
Single Family Residence
Built in 1975
9,525 Square Feet Lot
$408,300 Zestimate®
$235/sqft
$2,801 Estimated rent
Home value
$408,300
$372,000 - $449,000
$2,801/mo
Zestimate® history
Loading...
Owner options
Explore your selling options
What's special
** BEST & FINAL DUE MONDAY 7/14 AT 6:00PM ****Beautifully rehabbed RANCH home in Washington Township! Once inside this beauty you will love the flow and tasteful upgrades! Let's start will this GORGEOUS HARDWOOD ( yes, wood!) flooring, stunning! Next is this KITCHEN love the dining/breakfast area that leads to an enclosed back porch over looking a wooded private backyard! Back inside there is a formal dining room /family room and a bonus room in the front that would be a quite sitting room or sunroom. There are 3 nice size bedrooms with the main bedroom equipped with it's own full bath... and check out these baths love the finishes! WAIT... If you're looking for more space check out this finished FULL BASEMENT with BAR area for for entertaining. and plenty of storage space. All this located in a quite section of WT close to many eateries, shopping and AC expressway!!!
Zillow last checked: 10 hours ago
Listing updated: August 15, 2025 at 04:42am
Listed by:
Bernadette Augello 609-929-7500,
BHHS Fox & Roach-Washington-Gloucester
Bought with:
Barbara Geverd, 8736019
BHHS Fox & Roach-Washington-Gloucester
Source: Bright MLS,MLS#: NJGL2059146
Facts & features
Interior
Bedrooms & bathrooms
- Bedrooms: 3
- Bathrooms: 2
- Full bathrooms: 2
- Main level bathrooms: 2
- Main level bedrooms: 3
Basement
- Area: 0
Heating
- Forced Air, Natural Gas
Cooling
- Central Air, Electric
Appliances
- Included: Gas Water Heater
- Laundry: In Basement
Features
- Eat-in Kitchen, Attic, Bathroom - Stall Shower, Bathroom - Tub Shower, Combination Kitchen/Dining, Combination Kitchen/Living, Dining Area, Entry Level Bedroom, Family Room Off Kitchen, Floor Plan - Traditional, Kitchen Island, Recessed Lighting
- Flooring: Wood
- Doors: Six Panel
- Basement: Partially Finished
- Has fireplace: No
Interior area
- Total structure area: 1,700
- Total interior livable area: 1,700 sqft
- Finished area above ground: 1,700
- Finished area below ground: 0
Property
Parking
- Total spaces: 1
- Parking features: Concrete, Driveway, On Street
- Uncovered spaces: 1
Accessibility
- Accessibility features: None
Features
- Levels: One
- Stories: 1
- Patio & porch: Deck
- Exterior features: Lighting, Sidewalks
- Pool features: None
- Has view: Yes
- View description: Garden, Trees/Woods
Lot
- Size: 9,525 sqft
- Dimensions: 75.00 x 0.00
- Features: Front Yard, Landscaped, Private, Rear Yard, SideYard(s)
Details
- Additional structures: Above Grade, Below Grade
- Parcel number: 1800110 0700009
- Zoning: PR1
- Special conditions: Standard
Construction
Type & style
- Home type: SingleFamily
- Architectural style: Ranch/Rambler
- Property subtype: Single Family Residence
Materials
- Frame
- Foundation: Block
Condition
- New construction: No
- Year built: 1975
- Major remodel year: 2025
Details
- Builder model: Rancher
Utilities & green energy
- Sewer: Septic < # of BR
- Water: Public
Community & neighborhood
Security
- Security features: Carbon Monoxide Detector(s)
Location
- Region: Sicklerville
- Subdivision: None Available
- Municipality: WASHINGTON TWP
Other
Other facts
- Listing agreement: Exclusive Right To Sell
- Listing terms: Cash,Conventional,FHA,VA Loan
- Ownership: Fee Simple
Price history
| Date | Event | Price |
|---|---|---|
| 8/15/2025 | Sold | $399,900+0.2%$235/sqft |
Source: | ||
| 7/22/2025 | Pending sale | $399,000$235/sqft |
Source: | ||
| 7/18/2025 | Contingent | $399,000$235/sqft |
Source: | ||
| 7/2/2025 | Listed for sale | $399,000+90%$235/sqft |
Source: | ||
| 4/16/2025 | Sold | $210,000+44.8%$124/sqft |
Source: Public Record | ||
Public tax history
| Year | Property taxes | Tax assessment |
|---|---|---|
| 2025 | $6,526 | $185,600 |
| 2024 | $6,526 -2.2% | $185,600 |
| 2023 | $6,672 +3.4% | $185,600 |
Find assessor info on the county website
Neighborhood: 08081
Nearby schools
GreatSchools rating
- 9/10Whitman Elementary SchoolGrades: K-5Distance: 1.2 mi
- 5/10Bunker Hill Middle SchoolGrades: 6-8Distance: 3 mi
- 5/10Washington Twp High SchoolGrades: 9-12Distance: 2.9 mi
Schools provided by the listing agent
- High: Washington Twp. H.s.
- District: Washington Township
Source: Bright MLS. This data may not be complete. We recommend contacting the local school district to confirm school assignments for this home.

Get pre-qualified for a loan
At Zillow Home Loans, we can pre-qualify you in as little as 5 minutes with no impact to your credit score.An equal housing lender. NMLS #10287.
Sell for more on Zillow
Get a free Zillow Showcase℠ listing and you could sell for .
$408,300
2% more+ $8,166
With Zillow Showcase(estimated)
$416,466
