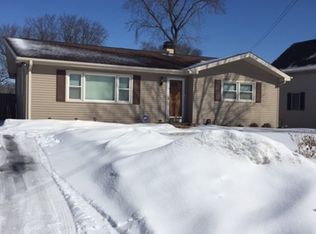Closed
$269,000
18 Maple Ave, Lake Zurich, IL 60047
3beds
1,052sqft
Single Family Residence
Built in 1940
6,725.66 Square Feet Lot
$325,100 Zestimate®
$256/sqft
$2,815 Estimated rent
Home value
$325,100
$309,000 - $341,000
$2,815/mo
Zestimate® history
Loading...
Owner options
Explore your selling options
What's special
Cute and Adorable 3 Bedroom/2 Bath Home with 1st floor Bedroom*Walking Distance to Stores, The Parks on the Lake and Downtown*There is a Living room and the Kitchen is Light & Bright with Beautiful Hardwood Cabinets, All Newer Appliances and Gleaming Pergo Laminate Floors and a Full Bath on the First Floor*The Upstairs features Two Bedrooms with a Full Bath*Six Panel Hardcore Doors and Trim*The Windows, Electrical and Plumbing Have Been Replaced*Car or Hobbists will Love the 34x20 Heated Garage with 10' Ceilings and Huge Driveway*It has a Utility Cellar for Furnace, H20, Electrical and Storage*Home is Being Sold "As Is"*Included in Sale is Garage Shelving, Furnace and 2 Work Benches*Excluded:Key Holder In House..in the Garage: Blue Vice, All Wall Art in Garage and Storage Containers behind the Garage*
Zillow last checked: 8 hours ago
Listing updated: January 20, 2023 at 12:02am
Listing courtesy of:
Cherie Smith Zurek, ABR,CRS,GRI,SRES 847-778-8618,
RE/MAX Suburban
Bought with:
Rafael Mezo
Diamond Homes Realty
Source: MRED as distributed by MLS GRID,MLS#: 11648554
Facts & features
Interior
Bedrooms & bathrooms
- Bedrooms: 3
- Bathrooms: 2
- Full bathrooms: 2
Primary bedroom
- Features: Flooring (Carpet), Window Treatments (All)
- Level: Second
- Area: 168 Square Feet
- Dimensions: 14X12
Bedroom 2
- Features: Flooring (Carpet), Window Treatments (All)
- Level: Second
- Area: 143 Square Feet
- Dimensions: 13X11
Bedroom 3
- Features: Flooring (Carpet), Window Treatments (All)
- Level: Second
- Area: 154 Square Feet
- Dimensions: 14X11
Kitchen
- Features: Kitchen (Eating Area-Table Space), Flooring (Wood Laminate), Window Treatments (All)
- Level: Main
- Area: 234 Square Feet
- Dimensions: 18X13
Laundry
- Features: Flooring (Wood Laminate)
- Level: Main
- Area: 18 Square Feet
- Dimensions: 6X3
Living room
- Features: Flooring (Carpet), Window Treatments (All)
- Level: Main
- Area: 216 Square Feet
- Dimensions: 18X12
Heating
- Natural Gas, Forced Air
Cooling
- Central Air
Appliances
- Included: Range, Microwave, Dishwasher, Refrigerator, Washer, Dryer
Features
- Basement: Crawl Space,Cellar
- Attic: Unfinished
Interior area
- Total structure area: 0
- Total interior livable area: 1,052 sqft
Property
Parking
- Total spaces: 2.5
- Parking features: Asphalt, Garage Door Opener, Heated Garage, On Site, Garage Owned, Detached, Garage
- Garage spaces: 2.5
- Has uncovered spaces: Yes
Accessibility
- Accessibility features: No Disability Access
Features
- Stories: 2
- Patio & porch: Patio
Lot
- Size: 6,725 sqft
- Dimensions: 66X132
Details
- Additional structures: Shed(s)
- Parcel number: 14203010330000
- Special conditions: None
- Other equipment: Ceiling Fan(s)
Construction
Type & style
- Home type: SingleFamily
- Architectural style: Cape Cod
- Property subtype: Single Family Residence
Materials
- Vinyl Siding
- Foundation: Block
- Roof: Asphalt
Condition
- New construction: No
- Year built: 1940
- Major remodel year: 2005
Details
- Builder model: CUSTOM
Utilities & green energy
- Electric: Circuit Breakers, 100 Amp Service
- Sewer: Public Sewer
- Water: Public
Community & neighborhood
Security
- Security features: Carbon Monoxide Detector(s)
Community
- Community features: Park, Lake, Street Paved
Location
- Region: Lake Zurich
- Subdivision: Hillmans
HOA & financial
HOA
- Services included: None
Other
Other facts
- Listing terms: Conventional
- Ownership: Fee Simple
Price history
| Date | Event | Price |
|---|---|---|
| 1/17/2023 | Sold | $269,000-0.3%$256/sqft |
Source: | ||
| 12/8/2022 | Pending sale | $269,900$257/sqft |
Source: | ||
| 12/8/2022 | Contingent | $269,900$257/sqft |
Source: | ||
| 10/8/2022 | Listed for sale | $269,900+5.8%$257/sqft |
Source: | ||
| 6/27/2008 | Sold | $255,000+4.1%$242/sqft |
Source: | ||
Public tax history
| Year | Property taxes | Tax assessment |
|---|---|---|
| 2023 | $5,388 +20.9% | $84,104 +10% |
| 2022 | $4,458 +3.7% | $76,491 +22.2% |
| 2021 | $4,297 +1.8% | $62,587 +2.6% |
Find assessor info on the county website
Neighborhood: 60047
Nearby schools
GreatSchools rating
- 9/10May Whitney Elementary SchoolGrades: PK-5Distance: 0.9 mi
- 8/10Lake Zurich Middle - N CampusGrades: 6-8Distance: 2.5 mi
- 10/10Lake Zurich High SchoolGrades: 9-12Distance: 1.3 mi
Schools provided by the listing agent
- Elementary: May Whitney Elementary School
- Middle: Lake Zurich Middle - N Campus
- High: Lake Zurich High School
- District: 95
Source: MRED as distributed by MLS GRID. This data may not be complete. We recommend contacting the local school district to confirm school assignments for this home.

Get pre-qualified for a loan
At Zillow Home Loans, we can pre-qualify you in as little as 5 minutes with no impact to your credit score.An equal housing lender. NMLS #10287.
Sell for more on Zillow
Get a free Zillow Showcase℠ listing and you could sell for .
$325,100
2% more+ $6,502
With Zillow Showcase(estimated)
$331,602