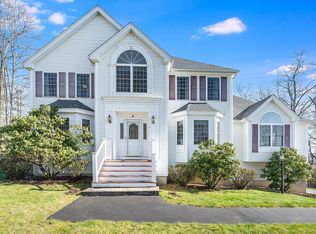Sold for $939,900
$939,900
18 Maple Ridge Rd, Methuen, MA 01844
3beds
3,820sqft
Single Family Residence
Built in 2002
0.92 Acres Lot
$942,400 Zestimate®
$246/sqft
$4,787 Estimated rent
Home value
$942,400
$867,000 - $1.03M
$4,787/mo
Zestimate® history
Loading...
Owner options
Explore your selling options
What's special
This 3,800 sq. ft. colonial home offers plenty of space both inside and out, set on a full 1-acre lot. It features 3 bedrooms and 3.5 bathrooms, including a spacious primary suite with vaulted ceilings and a private bath. The main floor includes a large family room with vaulted ceilings and a fireplace, creating a bright, open space for gathering. The finished basement adds flexibility with a kitchenette and an additional room—ideal for a guest room, office, or hobby space along with a 3/4 bath. Step outside to enjoy the multi-level deck, which leads to a patio and a refreshing inground pool, perfect for outdoor entertaining. A 2-car garage provides practical storage and parking. New roof and AC condenser units in 2023. SHOWINGS WILL START AT THE OPEN HOUSE ON THURSDAY 7/3 FROM 4:30 - 6:00 FOLLOWED BY LIMITED SHOWINGS ON FRIDAY AND ANOTHER OPEN HOUSE ON SATURDAY 8/2 FROM 11:00 - 1:00
Zillow last checked: 8 hours ago
Listing updated: November 07, 2025 at 12:33pm
Listed by:
Andrew McAloon 978-973-6068,
Lamacchia Realty, Inc. 603-791-4992
Bought with:
Wendy L. Willis
Keller Williams Realty Evolution
Source: MLS PIN,MLS#: 73409490
Facts & features
Interior
Bedrooms & bathrooms
- Bedrooms: 3
- Bathrooms: 4
- Full bathrooms: 3
- 1/2 bathrooms: 1
Primary bedroom
- Features: Bathroom - Full, Vaulted Ceiling(s), Walk-In Closet(s), Flooring - Hardwood
- Level: Second
Bedroom 2
- Features: Flooring - Wall to Wall Carpet
- Level: Second
Bedroom 3
- Features: Flooring - Wall to Wall Carpet
- Level: Second
Primary bathroom
- Features: Yes
Bathroom 1
- Features: Bathroom - Half, Flooring - Stone/Ceramic Tile, Dryer Hookup - Electric, Washer Hookup
- Level: First
Bathroom 2
- Features: Bathroom - Full, Bathroom - With Tub & Shower, Flooring - Stone/Ceramic Tile, Double Vanity
- Level: Second
Bathroom 3
- Features: Bathroom - Full, Bathroom - With Shower Stall, Flooring - Stone/Ceramic Tile, Jacuzzi / Whirlpool Soaking Tub
- Level: Second
Dining room
- Features: Flooring - Hardwood
- Level: First
Family room
- Features: Vaulted Ceiling(s), Flooring - Wall to Wall Carpet, Deck - Exterior, Slider
- Level: First
Kitchen
- Features: Dining Area, Deck - Exterior, Slider
- Level: First
Living room
- Features: Flooring - Wall to Wall Carpet
- Level: First
Office
- Level: Basement
Heating
- Forced Air, Natural Gas
Cooling
- Central Air
Appliances
- Included: Gas Water Heater, Range, Dishwasher, Disposal, Microwave
- Laundry: First Floor
Features
- Bathroom - 3/4, Bathroom, Game Room, Office
- Flooring: Wood, Tile, Carpet
- Basement: Full,Partially Finished,Bulkhead
- Number of fireplaces: 1
- Fireplace features: Family Room
Interior area
- Total structure area: 3,820
- Total interior livable area: 3,820 sqft
- Finished area above ground: 2,899
- Finished area below ground: 921
Property
Parking
- Total spaces: 10
- Parking features: Attached, Under, Garage Door Opener, Off Street
- Attached garage spaces: 2
- Uncovered spaces: 8
Features
- Patio & porch: Deck, Patio
- Exterior features: Deck, Patio, Pool - Inground, Storage
- Has private pool: Yes
- Pool features: In Ground
Lot
- Size: 0.92 Acres
- Features: Other
Details
- Parcel number: M:01008 B:00079 L:00012M,2048010
- Zoning: RA
Construction
Type & style
- Home type: SingleFamily
- Architectural style: Colonial
- Property subtype: Single Family Residence
Materials
- Frame
- Foundation: Concrete Perimeter
- Roof: Shingle
Condition
- Year built: 2002
Utilities & green energy
- Electric: Circuit Breakers, 200+ Amp Service
- Sewer: Public Sewer
- Water: Public
Community & neighborhood
Community
- Community features: Shopping, Park, Walk/Jog Trails, Golf, Medical Facility, Highway Access, Private School, Public School
Location
- Region: Methuen
Price history
| Date | Event | Price |
|---|---|---|
| 11/7/2025 | Sold | $939,900$246/sqft |
Source: MLS PIN #73409490 Report a problem | ||
| 8/14/2025 | Contingent | $939,900$246/sqft |
Source: MLS PIN #73409490 Report a problem | ||
| 7/29/2025 | Listed for sale | $939,900+108.9%$246/sqft |
Source: MLS PIN #73409490 Report a problem | ||
| 8/4/2003 | Sold | $449,900-2.2%$118/sqft |
Source: Public Record Report a problem | ||
| 5/1/2003 | Sold | $459,900$120/sqft |
Source: Public Record Report a problem | ||
Public tax history
| Year | Property taxes | Tax assessment |
|---|---|---|
| 2025 | $8,706 +0.2% | $822,900 +2.8% |
| 2024 | $8,691 +4.1% | $800,300 +12.2% |
| 2023 | $8,348 | $713,500 |
Find assessor info on the county website
Neighborhood: 01844
Nearby schools
GreatSchools rating
- 5/10Comprehensive Grammar SchoolGrades: PK-8Distance: 1.4 mi
- 5/10Methuen High SchoolGrades: 9-12Distance: 1.7 mi
Schools provided by the listing agent
- Elementary: Cgs
- Middle: Cgs
- High: Methuen
Source: MLS PIN. This data may not be complete. We recommend contacting the local school district to confirm school assignments for this home.
Get a cash offer in 3 minutes
Find out how much your home could sell for in as little as 3 minutes with a no-obligation cash offer.
Estimated market value$942,400
Get a cash offer in 3 minutes
Find out how much your home could sell for in as little as 3 minutes with a no-obligation cash offer.
Estimated market value
$942,400
