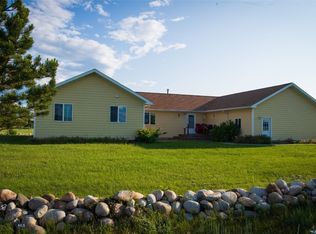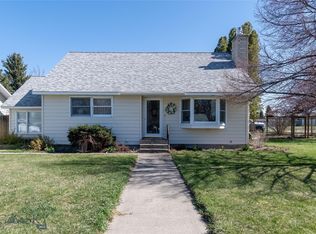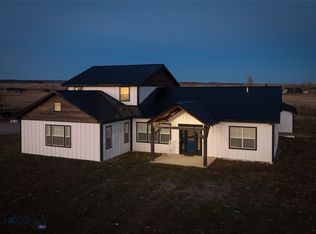Comfort, space and modern updates! With a full recent remodel, this move-in-ready property is spic and span and ready for its next chapter. Welcome to this beautifully remodeled home on 1 acre tucked in a peaceful setting with plenty of elbow room, breathtaking views, and just minutes from downtown Big Timber. The main floor features 3 bedrooms and 2 full bathrooms with large living room and bright, inviting kitchen. Recent updates include a new kitchen with Cambria Quartz countertops, stainless appliances, wine fridge, and sleek glass tile backsplash. Downstairs, the full walk-out basement provides two additional bedrooms, a spacious family room with gas fireplace, and extra room for flex space - perfect for a craft space, workout studio, or home theatre. Throughout the home, new flooring has been installed, along with updated stylish lighting fixtures, classy bathroom upgrades, and new paint. Outside you will find gorgeous landscaping with mature trees and shrubs, fenced backyard, large storage shed, and even a basketball hoop with it's own court. These homeowners have loved living here and their pride of ownership shows throughout with its meticulous care and clean maintenance. Enjoy shooting hoops in the backyard or unwind in the hot tub. This property has space for both play and relaxation.
For sale
$570,000
18 Meadowlark Cir, Big Timber, MT 59011
5beds
2,464sqft
Est.:
Single Family Residence
Built in 1999
1.03 Acres Lot
$-- Zestimate®
$231/sqft
$19/mo HOA
What's special
Gas fireplaceBreathtaking viewsStylish lighting fixturesNew flooringHot tubBasketball hoopSleek glass tile backsplash
- 91 days |
- 414 |
- 18 |
Zillow last checked: 8 hours ago
Listing updated: September 09, 2025 at 05:55pm
Listed by:
Brooke Weimer 406-223-3389,
Berkshire Hathaway Livingston
Source: Big Sky Country MLS,MLS#: 405700Originating MLS: Big Sky Country MLS
Tour with a local agent
Facts & features
Interior
Bedrooms & bathrooms
- Bedrooms: 5
- Bathrooms: 3
- Full bathrooms: 2
- 1/2 bathrooms: 1
Rooms
- Room types: Dining Room, Garage, Kitchen, Living Room, Primary Bedroom, Family Room
Heating
- Forced Air, Natural Gas
Cooling
- Central Air
Appliances
- Included: Dryer, Microwave, Range, Refrigerator, Water Softener, Wine Cooler, Washer
- Laundry: In Basement, Laundry Room
Features
- Fireplace, Window Treatments, Main Level Primary
- Flooring: Plank, Vinyl
- Windows: Window Coverings
- Basement: Bathroom,Bedroom,Egress Windows,Rec/Family Area,Walk-Out Access
- Has fireplace: Yes
- Fireplace features: Basement, Gas
Interior area
- Total structure area: 2,464
- Total interior livable area: 2,464 sqft
- Finished area above ground: 1,232
Property
Parking
- Total spaces: 2
- Parking features: Attached, Garage
- Attached garage spaces: 2
- Has uncovered spaces: Yes
Features
- Levels: One
- Stories: 1
- Patio & porch: Covered, Deck, Patio
- Exterior features: Blacktop Driveway, Sprinkler/Irrigation, Landscaping
- Fencing: Cross Fenced,Perimeter
- Has view: Yes
- View description: Meadow, Mountain(s), Valley
Lot
- Size: 1.03 Acres
- Features: Lawn, Landscaped, Sprinklers In Ground
Details
- Additional structures: Shed(s)
- Parcel number: 0001R04308
- Zoning description: NONE - None/Unknown
- Special conditions: None
Construction
Type & style
- Home type: SingleFamily
- Architectural style: Traditional
- Property subtype: Single Family Residence
Materials
- Vinyl Siding
- Roof: Metal
Condition
- New construction: No
- Year built: 1999
Utilities & green energy
- Sewer: Septic Tank
- Water: Well
- Utilities for property: Electricity Available, Natural Gas Available, Septic Available, Water Available
Community & HOA
Community
- Subdivision: Twin Ponds
HOA
- Has HOA: Yes
- HOA fee: $225 annually
Location
- Region: Big Timber
Financial & listing details
- Price per square foot: $231/sqft
- Tax assessed value: $410,100
- Annual tax amount: $2,345
- Date on market: 9/10/2025
- Listing terms: Cash,1031 Exchange,3rd Party Financing
- Exclusions: Small bike shed
- Ownership: Full
- Electric utility on property: Yes
- Road surface type: Paved
Estimated market value
Not available
Estimated sales range
Not available
Not available
Price history
Price history
| Date | Event | Price |
|---|---|---|
| 9/10/2025 | Listed for sale | $570,000+28.1%$231/sqft |
Source: Big Sky Country MLS #405700 Report a problem | ||
| 5/1/2023 | Sold | -- |
Source: Big Sky Country MLS #379600 Report a problem | ||
| 3/16/2023 | Pending sale | $445,000$181/sqft |
Source: Big Sky Country MLS #379600 Report a problem | ||
| 1/3/2023 | Listed for sale | $445,000+4.7%$181/sqft |
Source: Big Sky Country MLS #379600 Report a problem | ||
| 9/7/2021 | Sold | -- |
Source: Big Sky Country MLS #354990 Report a problem | ||
Public tax history
Public tax history
| Year | Property taxes | Tax assessment |
|---|---|---|
| 2024 | $2,332 +5.7% | $410,100 -0.3% |
| 2023 | $2,206 +30.5% | $411,200 +48.5% |
| 2022 | $1,690 +3.7% | $276,900 |
Find assessor info on the county website
BuyAbility℠ payment
Est. payment
$2,662/mo
Principal & interest
$2210
Property taxes
$233
Other costs
$219
Climate risks
Neighborhood: 59011
Nearby schools
GreatSchools rating
- 3/10Big Timber SchoolGrades: PK-6Distance: 1.5 mi
- 8/10Big Timber 7-8Grades: 7-8Distance: 1.6 mi
- 7/10Sweet Grass Co High SchoolGrades: 9-12Distance: 1.9 mi
- Loading
- Loading




