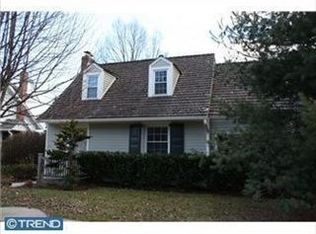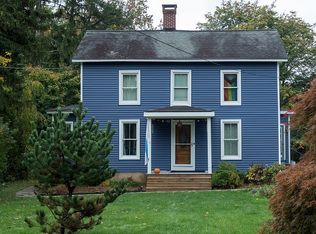Sold for $820,000 on 10/08/25
$820,000
18 Mercer St, Hopewell, NJ 08525
4beds
--sqft
Single Family Residence
Built in 1975
1.34 Acres Lot
$825,300 Zestimate®
$--/sqft
$4,039 Estimated rent
Home value
$825,300
$735,000 - $933,000
$4,039/mo
Zestimate® history
Loading...
Owner options
Explore your selling options
What's special
Set on over an acre within the Borough, this spacious home offers a fabulous fusion of character and comfort mere blocks from town life. Behind its façade, rooms unfold with quiet confidence. A first-floor suite, complete with a private entrance and full bath, accommodates today’s evolving needs with ease, equally suited to overnight visitors, creative pursuits, or remote work. Large living and dining rooms can easily host festivities whether big or small, while just beyond, the deck, hot tub, and patio create a trifecta of outdoor bliss. The kitchen and bathrooms are modern with well-thought-out updates. Upstairs, the primary suite invites relaxation, with a cozy reading nook, spa-like bath, and a generous complement of closets. Another bedroom and a home office share a hall bathroom, and second-floor laundry is handy. Native plantings, a babbling brook, and perennial blooms create a setting that feels tucked away from the world, yet the location keeps everyone easily connected to it.
Zillow last checked: 8 hours ago
Listing updated: October 08, 2025 at 07:04am
Listed by:
Linda Twining 609-439-2282,
Callaway Henderson Sotheby's Int'l-Princeton
Bought with:
Janet Larrain, 898207
Real Broker, LLC
Source: Bright MLS,MLS#: NJME2062360
Facts & features
Interior
Bedrooms & bathrooms
- Bedrooms: 4
- Bathrooms: 3
- Full bathrooms: 3
- Main level bathrooms: 1
- Main level bedrooms: 1
Primary bedroom
- Level: Upper
- Area: 238 Square Feet
- Dimensions: 17 x 14
Bedroom 2
- Level: Upper
- Area: 204 Square Feet
- Dimensions: 17 x 12
Bedroom 3
- Level: Upper
- Area: 255 Square Feet
- Dimensions: 17 x 15
Bedroom 4
- Level: Main
- Area: 252 Square Feet
- Dimensions: 21 x 12
Dining room
- Level: Main
- Area: 208 Square Feet
- Dimensions: 16 x 13
Foyer
- Level: Main
- Area: 176 Square Feet
- Dimensions: 16 x 11
Other
- Level: Main
- Area: 66 Square Feet
- Dimensions: 11 x 6
Other
- Level: Upper
- Area: 160 Square Feet
- Dimensions: 16 x 10
Other
- Level: Upper
- Area: 90 Square Feet
- Dimensions: 10 x 9
Kitchen
- Level: Main
- Area: 308 Square Feet
- Dimensions: 22 x 14
Laundry
- Level: Upper
- Area: 48 Square Feet
- Dimensions: 8 x 6
Living room
- Level: Main
- Area: 315 Square Feet
- Dimensions: 21 x 15
Office
- Level: Upper
- Area: 105 Square Feet
- Dimensions: 15 x 7
Office
- Level: Main
- Area: 187 Square Feet
- Dimensions: 17 x 11
Storage room
- Level: Lower
- Area: 252 Square Feet
- Dimensions: 21 x 12
Utility room
- Level: Lower
- Area: 360 Square Feet
- Dimensions: 20 x 18
Heating
- Baseboard, Natural Gas
Cooling
- Central Air, Electric
Appliances
- Included: Gas Water Heater
- Laundry: Upper Level, Laundry Room
Features
- Bathroom - Stall Shower, Soaking Tub, Bathroom - Walk-In Shower, Ceiling Fan(s), Dining Area, Entry Level Bedroom, Eat-in Kitchen, Kitchen - Gourmet, Kitchen Island, Recessed Lighting, Upgraded Countertops, Walk-In Closet(s)
- Flooring: Wood, Engineered Wood
- Basement: Full,Unfinished
- Number of fireplaces: 1
Interior area
- Total structure area: 0
- Finished area above ground: 0
- Finished area below ground: 0
Property
Parking
- Total spaces: 4
- Parking features: Other, Asphalt, Detached, Driveway
- Garage spaces: 2
- Uncovered spaces: 2
Accessibility
- Accessibility features: None
Features
- Levels: Two
- Stories: 2
- Exterior features: Street Lights
- Pool features: None
- Has view: Yes
- View description: Garden
- Waterfront features: Creek/Stream
Lot
- Size: 1.34 Acres
- Features: Rear Yard
Details
- Additional structures: Above Grade, Below Grade
- Parcel number: 050001300013
- Zoning: R75
- Special conditions: Standard
Construction
Type & style
- Home type: SingleFamily
- Architectural style: Colonial
- Property subtype: Single Family Residence
Materials
- Wood Siding
- Foundation: Block
- Roof: Pitched,Shingle
Condition
- New construction: No
- Year built: 1975
- Major remodel year: 1991
Utilities & green energy
- Sewer: Public Sewer
- Water: Public
Community & neighborhood
Location
- Region: Hopewell
- Subdivision: None Available
- Municipality: HOPEWELL BORO
Other
Other facts
- Listing agreement: Exclusive Right To Sell
- Listing terms: Conventional,Cash
- Ownership: Fee Simple
Price history
| Date | Event | Price |
|---|---|---|
| 10/8/2025 | Sold | $820,000+3.1% |
Source: | ||
| 9/5/2025 | Pending sale | $795,000 |
Source: | ||
| 8/7/2025 | Contingent | $795,000 |
Source: | ||
| 7/11/2025 | Listed for sale | $795,000+43.2% |
Source: | ||
| 8/15/2008 | Sold | $555,000-3.5% |
Source: Public Record | ||
Public tax history
| Year | Property taxes | Tax assessment |
|---|---|---|
| 2025 | $17,660 | $524,200 |
| 2024 | $17,660 +5.3% | $524,200 |
| 2023 | $16,769 +1.8% | $524,200 |
Find assessor info on the county website
Neighborhood: 08525
Nearby schools
GreatSchools rating
- 8/10Hopewell Elementary SchoolGrades: PK-5Distance: 0.4 mi
- 6/10Timberlane Middle SchoolGrades: 6-8Distance: 4.7 mi
- 6/10Central High SchoolGrades: 9-12Distance: 4.6 mi
Schools provided by the listing agent
- Elementary: Hopewell E.s.
- Middle: Hopewell
- High: Hopewell
- District: Hopewell Valley Regional Schools
Source: Bright MLS. This data may not be complete. We recommend contacting the local school district to confirm school assignments for this home.

Get pre-qualified for a loan
At Zillow Home Loans, we can pre-qualify you in as little as 5 minutes with no impact to your credit score.An equal housing lender. NMLS #10287.
Sell for more on Zillow
Get a free Zillow Showcase℠ listing and you could sell for .
$825,300
2% more+ $16,506
With Zillow Showcase(estimated)
$841,806
