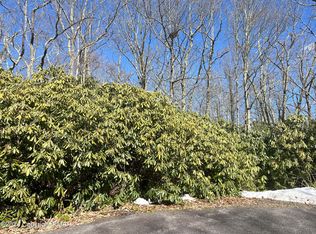Sold for $238,500 on 10/17/25
$238,500
18 Micmac Pl, Jim Thorpe, PA 18229
2beds
768sqft
Single Family Residence
Built in 1979
1.22 Acres Lot
$240,700 Zestimate®
$311/sqft
$1,503 Estimated rent
Home value
$240,700
$214,000 - $270,000
$1,503/mo
Zestimate® history
Loading...
Owner options
Explore your selling options
What's special
BEAUTIFUL 2 bed / 1 bath Ranch w/ DUCTLESS HEATING & COOLING, 2 car detached GARAGE, & oversized (RV-sized) CARPORT for sale on a SECLUDED 1.22 acre lot on a CUL-DE-SAC road for sale in Pleasant Valley West! The charming home features a great room w/ vaulted ceilings, sleek hard surface flooring, & a wonderful open concept design perfect for spending time w/ family & friends! The kitchen showcases ample counterspace w/ Airstone backsplash & a separate exit to the wraparound deck! Convenient primary bedroom laundry area. Stay cool in the summer & warm in the winter with high efficiency split units! Be sure to soak up the gorgeous surroundings on the sprawling wraparound deck. Generac 11kW whole house generator w/ auto transfer switch & hydronic electric baseboards as secondary heat source provide peace of mind. Plenty of parking with the 2 car detached garage w/ 50 amp electric service & 22'x44' steel built carport. Upgraded 200 amp electrical panel in the home! Unique cottage/storage building in the rear of the property with electric heat! Relax at Pleasant Valley West's lake, beach, & pavilion! Minutes to hiking, biking, rafting, Hickory Run State Park, downtown Jim Thorpe, & more! See today!
Zillow last checked: 8 hours ago
Listing updated: October 17, 2025 at 09:10am
Listed by:
Matthew S Dunbar 570-778-9467,
Bear Mountain Real Estate LLC
Bought with:
Eric Johnston, RS362662
Bear Mountain Real Estate LLC
Source: PMAR,MLS#: PM-135110
Facts & features
Interior
Bedrooms & bathrooms
- Bedrooms: 2
- Bathrooms: 1
- Full bathrooms: 1
Primary bedroom
- Level: First
- Area: 161
- Dimensions: 14 x 11.5
Bedroom 2
- Level: First
- Area: 121
- Dimensions: 11 x 11
Primary bathroom
- Level: First
- Area: 37.5
- Dimensions: 7.5 x 5
Kitchen
- Description: Dining combo
- Level: First
- Area: 161
- Dimensions: 14 x 11.5
Living room
- Level: First
- Area: 165
- Dimensions: 15 x 11
Heating
- Baseboard, Ductless, Other
Cooling
- Ceiling Fan(s), Ductless
Appliances
- Included: Electric Range, Refrigerator, Water Heater, Dishwasher, Microwave, Washer, Dryer
- Laundry: Electric Dryer Hookup, Washer Hookup
Features
- Cathedral Ceiling(s)
- Flooring: Carpet, Laminate, Tile
- Doors: Storm Door(s)
- Windows: Insulated Windows
- Basement: Crawl Space
- Number of fireplaces: 1
- Fireplace features: Living Room
Interior area
- Total structure area: 768
- Total interior livable area: 768 sqft
- Finished area above ground: 768
- Finished area below ground: 0
Property
Parking
- Total spaces: 12
- Parking features: Garage, Carport, Open
- Garage spaces: 2
- Carport spaces: 4
- Covered spaces: 6
- Uncovered spaces: 6
Features
- Stories: 1
- Patio & porch: Deck
Lot
- Size: 1.22 Acres
- Features: Cul-De-Sac, Dead End Street, Wooded
Details
- Additional structures: Shed(s), Storage
- Parcel number: 49A51F601
- Zoning description: Residential
- Special conditions: Standard
Construction
Type & style
- Home type: SingleFamily
- Architectural style: Ranch
- Property subtype: Single Family Residence
Materials
- T1-11
- Roof: Asphalt,Fiberglass
Condition
- Year built: 1979
Utilities & green energy
- Sewer: On Site Septic
- Water: Well
Community & neighborhood
Location
- Region: Jim Thorpe
- Subdivision: Pleasant Valley West
HOA & financial
HOA
- Has HOA: Yes
- HOA fee: $300 annually
- Amenities included: Clubhouse, Playground
- Services included: Maintenance Road
Other
Other facts
- Listing terms: Cash,Conventional
- Road surface type: Paved
Price history
| Date | Event | Price |
|---|---|---|
| 10/17/2025 | Sold | $238,500$311/sqft |
Source: PMAR #PM-135110 | ||
| 8/28/2025 | Pending sale | $238,500$311/sqft |
Source: PMAR #PM-135110 | ||
| 8/25/2025 | Listed for sale | $238,500+111.1%$311/sqft |
Source: PMAR #PM-135110 | ||
| 5/29/2014 | Sold | $113,000+41.3%$147/sqft |
Source: PMAR #PM-8810 | ||
| 6/7/2011 | Sold | $80,000$104/sqft |
Source: Public Record | ||
Public tax history
| Year | Property taxes | Tax assessment |
|---|---|---|
| 2025 | $1,781 +5.1% | $28,950 |
| 2024 | $1,694 +1.3% | $28,950 |
| 2023 | $1,672 | $28,950 |
Find assessor info on the county website
Neighborhood: 18229
Nearby schools
GreatSchools rating
- 4/10L B Morris El SchoolGrades: PK-8Distance: 8.5 mi
- 5/10Jim Thorpe Area Senior High SchoolGrades: 9-12Distance: 8.6 mi

Get pre-qualified for a loan
At Zillow Home Loans, we can pre-qualify you in as little as 5 minutes with no impact to your credit score.An equal housing lender. NMLS #10287.
Sell for more on Zillow
Get a free Zillow Showcase℠ listing and you could sell for .
$240,700
2% more+ $4,814
With Zillow Showcase(estimated)
$245,514