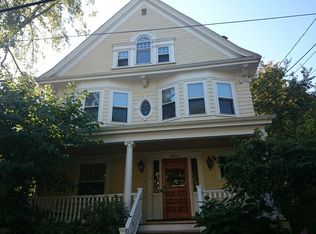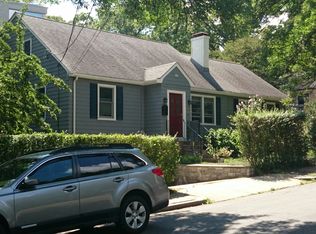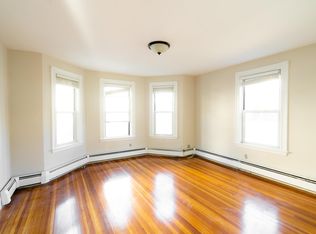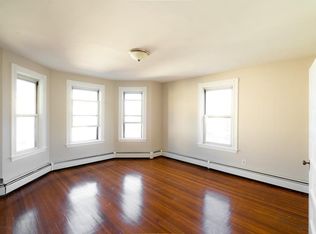Sold for $1,900,000 on 08/08/25
$1,900,000
18 Milton Rd, Brookline, MA 02445
6beds
3,895sqft
2 Family - 2 Units Up/Down
Built in 1895
-- sqft lot
$1,888,600 Zestimate®
$488/sqft
$6,715 Estimated rent
Home value
$1,888,600
$1.76M - $2.04M
$6,715/mo
Zestimate® history
Loading...
Owner options
Explore your selling options
What's special
Set on a pretty tree-lined street, this eleven room residence presents a wonderful opportunity. Built in the late 1890s as a single family, it is now occupied as a Philadelphia-style two family and features charming front porch and living space with original detail. The first apartment offers a large entry with an alcove, living room with fireplace, dining room with bay window and fireplace, office, and kitchen with island and French doors to yard. A half bathroom/laundry completes the first floor. An original staircase leads to second level with two bedrooms and a full hall bathroom. A side entrance opens to the second apartment with two bedrooms, one with fireplace, and a hall full bathroom on the second floor. The third floor has a kitchen/dining/sitting room, two bedrooms, and bathroom with laundry. There is a private yard plus 3-car driveway. Terrific location near schools, cafes, markets, “T”, and #60 bus to Chestnut Hill and Medical Area and green spaces of Brookline.
Zillow last checked: 8 hours ago
Listing updated: August 09, 2025 at 06:25pm
Listed by:
Susan and Jen Rothstein Team 617-875-2088,
Hammond Residential Real Estate 617-731-4644
Bought with:
Stephen Lussier
Arborview Realty Inc.
Source: MLS PIN,MLS#: 73388474
Facts & features
Interior
Bedrooms & bathrooms
- Bedrooms: 6
- Bathrooms: 4
- Full bathrooms: 3
- 1/2 bathrooms: 1
Heating
- Hot Water
Cooling
- None
Features
- Philadelphia, Upgraded Cabinets, Upgraded Countertops, Bathroom With Tub & Shower, Bathroom with Shower Stall, Living Room, Dining Room, Kitchen, Laundry Room, Office/Den
- Flooring: Hardwood, Tile, Wood, Stone/Ceramic Tile
- Windows: Box/Bay/Bow Window(s), Storm Window(s)
- Basement: Full,Unfinished
- Number of fireplaces: 4
- Fireplace features: Wood Burning
Interior area
- Total structure area: 3,895
- Total interior livable area: 3,895 sqft
- Finished area above ground: 3,895
- Finished area below ground: 0
Property
Parking
- Total spaces: 3
- Parking features: Paved Drive, Paved
- Uncovered spaces: 3
Features
- Patio & porch: Porch
- Exterior features: Garden
Lot
- Size: 7,073 sqft
Details
- Parcel number: 41115
- Zoning: T-5
Construction
Type & style
- Home type: MultiFamily
- Property subtype: 2 Family - 2 Units Up/Down
Materials
- Frame
- Foundation: Stone
- Roof: Shingle
Condition
- Year built: 1895
Utilities & green energy
- Sewer: Public Sewer
- Water: Public
- Utilities for property: for Gas Range, for Electric Range
Community & neighborhood
Community
- Community features: Public Transportation, Shopping, Pool, Park, Walk/Jog Trails, Conservation Area, Highway Access, Public School, T-Station
Location
- Region: Brookline
HOA & financial
Other financial information
- Total actual rent: 0
Price history
| Date | Event | Price |
|---|---|---|
| 8/8/2025 | Sold | $1,900,000-5%$488/sqft |
Source: MLS PIN #73388474 Report a problem | ||
| 6/18/2025 | Contingent | $2,000,000$513/sqft |
Source: MLS PIN #73389414 Report a problem | ||
| 6/10/2025 | Listed for sale | $2,000,000+405.3%$513/sqft |
Source: MLS PIN #73388474 Report a problem | ||
| 6/24/2010 | Sold | $395,838+41.4%$102/sqft |
Source: Public Record Report a problem | ||
| 9/1/1992 | Sold | $280,000$72/sqft |
Source: Public Record Report a problem | ||
Public tax history
| Year | Property taxes | Tax assessment |
|---|---|---|
| 2025 | $20,963 +5.2% | $2,123,900 +4.1% |
| 2024 | $19,933 +4.1% | $2,040,200 +6.2% |
| 2023 | $19,147 +2.7% | $1,920,500 +5% |
Find assessor info on the county website
Neighborhood: 02445
Nearby schools
GreatSchools rating
- 9/10William H Lincoln SchoolGrades: K-8Distance: 0.1 mi
- 9/10Brookline High SchoolGrades: 9-12Distance: 0.3 mi
Schools provided by the listing agent
- Elementary: Lincoln
- High: Bhs
Source: MLS PIN. This data may not be complete. We recommend contacting the local school district to confirm school assignments for this home.
Get a cash offer in 3 minutes
Find out how much your home could sell for in as little as 3 minutes with a no-obligation cash offer.
Estimated market value
$1,888,600
Get a cash offer in 3 minutes
Find out how much your home could sell for in as little as 3 minutes with a no-obligation cash offer.
Estimated market value
$1,888,600



