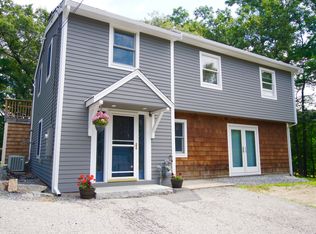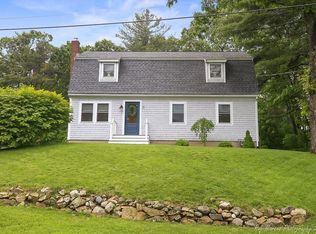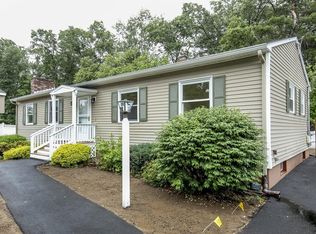Sold for $553,000
$553,000
18 Molloy Rd, Georgetown, MA 01833
3beds
1,300sqft
Single Family Residence
Built in 1968
0.52 Acres Lot
$608,700 Zestimate®
$425/sqft
$3,389 Estimated rent
Home value
$608,700
$578,000 - $639,000
$3,389/mo
Zestimate® history
Loading...
Owner options
Explore your selling options
What's special
Welcome home! This charming Georgetown raised ranch offers a 7-rooms and 3 bedrooms. It boasts a harmonious blend of hardwood, tile, and laminate flooring throughout. The open-concept living room/dining room combination, which opens to the kitchen, exudes a warm ambiance, perfect for entertaining or relaxing. Venture to the lower level, where a spacious family room and a versatile office await, providing ample space for work and play. A generous unfinished basement space allows for ample storage. Enjoy the seamless transition from indoor to outdoor living from the back deck to a lovely 1/2-acre lot offering an abundance of space for recreation and relaxation. Revel in the tranquility of a wooded view at the rear, providing the utmost privacy. Nestled on a dead-end street, this residence offers a peaceful retreat while being close to town amenities. Your oasis awaits!
Zillow last checked: 8 hours ago
Listing updated: March 29, 2024 at 09:00am
Listed by:
The Stead Team 978-771-0442,
Advisors Living - Merrimac 978-346-0033
Bought with:
Sherry Bourque
Diamond Key Real Estate
Source: MLS PIN,MLS#: 73200642
Facts & features
Interior
Bedrooms & bathrooms
- Bedrooms: 3
- Bathrooms: 1
- Full bathrooms: 1
Primary bedroom
- Features: Closet, Flooring - Hardwood
- Level: First
- Area: 132
- Dimensions: 12 x 11
Bedroom 2
- Features: Closet, Flooring - Hardwood
- Level: First
- Area: 81
- Dimensions: 9 x 9
Bedroom 3
- Features: Closet, Flooring - Hardwood
- Level: First
- Area: 90
- Dimensions: 10 x 9
Bathroom 1
- Features: Bathroom - Full, Flooring - Stone/Ceramic Tile
- Level: First
- Area: 55
- Dimensions: 11 x 5
Dining room
- Features: Flooring - Hardwood
Family room
- Features: Flooring - Laminate
- Level: Basement
- Area: 187
- Dimensions: 17 x 11
Kitchen
- Features: Flooring - Stone/Ceramic Tile, Gas Stove, Peninsula
- Level: First
- Area: 88
- Dimensions: 11 x 8
Living room
- Features: Flooring - Hardwood, Window(s) - Bay/Bow/Box
- Level: First
- Area: 260
- Dimensions: 26 x 10
Office
- Features: Flooring - Laminate
- Level: Basement
- Area: 110
- Dimensions: 11 x 10
Heating
- Forced Air, Natural Gas
Cooling
- None
Appliances
- Included: Water Heater, Leased Water Heater, Range, Dishwasher, Refrigerator, Washer, Dryer
- Laundry: In Basement
Features
- Office
- Flooring: Tile, Laminate, Hardwood
- Basement: Partially Finished
- Has fireplace: No
Interior area
- Total structure area: 1,300
- Total interior livable area: 1,300 sqft
Property
Parking
- Total spaces: 3
- Parking features: Off Street, Tandem, Paved
- Uncovered spaces: 3
Features
- Patio & porch: Deck
- Exterior features: Deck
- Waterfront features: Lake/Pond, 0 to 1/10 Mile To Beach
Lot
- Size: 0.52 Acres
- Features: Wooded, Sloped
Details
- Parcel number: GEORM0011AB00000L00168
- Zoning: RB
Construction
Type & style
- Home type: SingleFamily
- Architectural style: Raised Ranch
- Property subtype: Single Family Residence
Materials
- Frame
- Foundation: Concrete Perimeter
- Roof: Shingle
Condition
- Year built: 1968
Utilities & green energy
- Electric: Circuit Breakers
- Sewer: Private Sewer
- Water: Public
- Utilities for property: for Gas Range
Community & neighborhood
Community
- Community features: Shopping, Park, Golf, Highway Access, Public School
Location
- Region: Georgetown
Other
Other facts
- Road surface type: Paved
Price history
| Date | Event | Price |
|---|---|---|
| 3/29/2024 | Sold | $553,000+10.8%$425/sqft |
Source: MLS PIN #73200642 Report a problem | ||
| 2/14/2024 | Contingent | $499,000$384/sqft |
Source: MLS PIN #73200642 Report a problem | ||
| 2/8/2024 | Listed for sale | $499,000$384/sqft |
Source: MLS PIN #73200642 Report a problem | ||
Public tax history
| Year | Property taxes | Tax assessment |
|---|---|---|
| 2025 | $5,986 +5.5% | $541,200 +19.7% |
| 2024 | $5,676 +8.8% | $452,300 +12.5% |
| 2023 | $5,218 | $402,000 |
Find assessor info on the county website
Neighborhood: 01833
Nearby schools
GreatSchools rating
- 5/10Penn Brook Elementary SchoolGrades: K-6Distance: 1 mi
- 3/10Georgetown Middle SchoolGrades: 7-8Distance: 0.3 mi
- 7/10Georgetown Middle/High SchoolGrades: 9-12Distance: 0.3 mi
Schools provided by the listing agent
- Elementary: Perley/Pb
- Middle: Gmhs
- High: Ghs
Source: MLS PIN. This data may not be complete. We recommend contacting the local school district to confirm school assignments for this home.
Get a cash offer in 3 minutes
Find out how much your home could sell for in as little as 3 minutes with a no-obligation cash offer.
Estimated market value$608,700
Get a cash offer in 3 minutes
Find out how much your home could sell for in as little as 3 minutes with a no-obligation cash offer.
Estimated market value
$608,700


