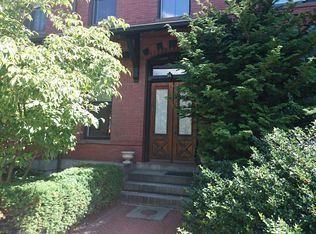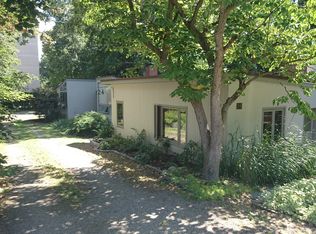Sold for $2,780,000 on 08/15/23
$2,780,000
18 Monmouth Ct, Brookline, MA 02446
6beds
3,304sqft
Single Family Residence
Built in 1876
3,254 Square Feet Lot
$3,071,400 Zestimate®
$841/sqft
$8,223 Estimated rent
Home value
$3,071,400
$2.79M - $3.41M
$8,223/mo
Zestimate® history
Loading...
Owner options
Explore your selling options
What's special
Circa 1876. Situated in one of Brookline's extraordinary locations, Longwood Mall. The manicured grounds are sensational & provide a phenomenal setting. Architecturally intriguing, this semi-attached corner brick townhouse is adorned with period detail: bullfinch staircase, high ceilings & hardwood flooring. The soaring ceilings & enormous windows drench every room in glorious sunshine. There are 6 bedrooms & 3 bathrooms. The main level is well-suited for entertaining with a spacious foyer that unfolds to a grand living & dining rooms, each with a fireplace & a kitchen overlooking the garden. Second floor has 3 bedrooms & a family bath. Third floor has 2 bedrooms & a family bath. Amenities include: finish walk out basement, 2+parking. This elegant home is conveniently located close to the Longwood Medical area, Green T line (C line), Fenway Park, Boston University, restaurants, shops. First showing at open houses:
Zillow last checked: 8 hours ago
Listing updated: August 30, 2023 at 05:02pm
Listed by:
Karen Nickel 617-943-0922,
Hammond Residential Real Estate 617-731-4644
Bought with:
Kevin Lehrer
Boston's Best Realty
Source: MLS PIN,MLS#: 73112745
Facts & features
Interior
Bedrooms & bathrooms
- Bedrooms: 6
- Bathrooms: 3
- Full bathrooms: 3
Primary bedroom
- Features: Closet, Flooring - Hardwood, Flooring - Wood
- Level: Second
Bedroom 2
- Features: Closet, Flooring - Hardwood, Flooring - Wood
- Level: Second
Bedroom 3
- Features: Closet, Flooring - Hardwood, Flooring - Wood
- Level: Second
Bedroom 4
- Features: Closet
- Level: Third
Bedroom 5
- Features: Closet, Flooring - Hardwood, Flooring - Wood
- Level: Third
Dining room
- Features: Flooring - Hardwood, Flooring - Wood, Window(s) - Picture
- Level: Main,First
Kitchen
- Features: Countertops - Stone/Granite/Solid, Countertops - Upgraded, Cabinets - Upgraded
- Level: Main,First
Living room
- Features: Flooring - Hardwood, Flooring - Wood, Window(s) - Bay/Bow/Box, Crown Molding, Decorative Molding, Pocket Door
- Level: Main,First
Heating
- Baseboard
Cooling
- None
Features
- Flooring: Wood, Tile, Hardwood
- Basement: Full,Partially Finished,Walk-Out Access,Interior Entry
- Number of fireplaces: 5
- Fireplace features: Dining Room, Living Room
Interior area
- Total structure area: 3,304
- Total interior livable area: 3,304 sqft
Property
Parking
- Total spaces: 2
- Parking features: Shared Driveway, Off Street, Driveway, Paved
- Uncovered spaces: 2
Features
- Patio & porch: Patio
- Exterior features: Patio, Rain Gutters, Fenced Yard, Garden
- Fencing: Fenced/Enclosed,Fenced
Lot
- Size: 3,254 sqft
- Features: Corner Lot, Level
Details
- Parcel number: B:113 L:0002 S:0000,32847
- Zoning: T-5
Construction
Type & style
- Home type: SingleFamily
- Architectural style: Other (See Remarks)
- Property subtype: Single Family Residence
- Attached to another structure: Yes
Materials
- Brick, Stone
- Foundation: Stone, Brick/Mortar, Granite
Condition
- Year built: 1876
Utilities & green energy
- Sewer: Public Sewer
- Water: Public
- Utilities for property: for Electric Range
Community & neighborhood
Community
- Community features: Public Transportation, Shopping, Park, Medical Facility, Laundromat, Bike Path, T-Station
Location
- Region: Brookline
- Subdivision: Longwood Historic District
Other
Other facts
- Road surface type: Paved
Price history
| Date | Event | Price |
|---|---|---|
| 8/15/2023 | Sold | $2,780,000-4.1%$841/sqft |
Source: MLS PIN #73112745 | ||
| 5/17/2023 | Listed for sale | $2,900,000+28900%$878/sqft |
Source: MLS PIN #73112745 | ||
| 3/8/1991 | Sold | $10,000$3/sqft |
Source: Public Record | ||
Public tax history
| Year | Property taxes | Tax assessment |
|---|---|---|
| 2025 | $25,197 +4.5% | $2,552,900 +3.4% |
| 2024 | $24,122 +6.7% | $2,469,000 +8.8% |
| 2023 | $22,617 +2.7% | $2,268,500 +5% |
Find assessor info on the county website
Neighborhood: Longwood
Nearby schools
GreatSchools rating
- 9/10Lawrence SchoolGrades: K-8Distance: 0.5 mi
- 9/10Brookline High SchoolGrades: 9-12Distance: 1.3 mi
Schools provided by the listing agent
- High: Brookline High
Source: MLS PIN. This data may not be complete. We recommend contacting the local school district to confirm school assignments for this home.
Get a cash offer in 3 minutes
Find out how much your home could sell for in as little as 3 minutes with a no-obligation cash offer.
Estimated market value
$3,071,400
Get a cash offer in 3 minutes
Find out how much your home could sell for in as little as 3 minutes with a no-obligation cash offer.
Estimated market value
$3,071,400

