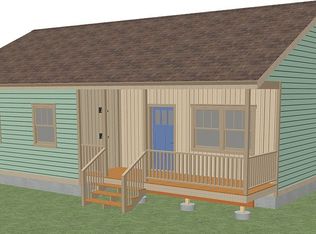Closed
$184,900
18 N Mockingbird Ln, Arden, NC 28704
2beds
910sqft
Manufactured Home
Built in 1979
0.24 Acres Lot
$194,200 Zestimate®
$203/sqft
$1,424 Estimated rent
Home value
$194,200
$177,000 - $212,000
$1,424/mo
Zestimate® history
Loading...
Owner options
Explore your selling options
What's special
Lovely home that has been extensively remodeled. Painted inside/outside, new Roof, new mini-split heat and air systems. New Pex plumbing throughout the entire house, Replaced Hot Water heater. New vinyl planks flooring and tile. New Stainless Appliances. New Kitchen sink & faucet. New range hood, added crown and baseboard in all rooms, and chair rail molding in LR & DR.Installed wood plank ceiling in LR. New ceiling fan in LR and replaced all other night fixtures. Replaced all electrical outlets inside and outside the home. Replaced toilets in both bathrooms. All interior doors and closet doors. Installed Tile backsplash in Kitchen and rock accent wall in LR. Refurbished Kitchen cabinets and countertops. New Hardware. The shed has a new roof and has been repainted. Too much to mention. Full list in attachments. Great location new Grocery, doctors, Hospitals, and restaurants. Beautiful lot with extensive new landscape. Parking for 4 cars.
Zillow last checked: 8 hours ago
Listing updated: December 22, 2022 at 05:42pm
Listing Provided by:
Marc Canter imccanter@gmail.com,
Summit Realty Of WNC Inc
Bought with:
Marc Canter
Summit Realty Of WNC Inc
Source: Canopy MLS as distributed by MLS GRID,MLS#: 3910619
Facts & features
Interior
Bedrooms & bathrooms
- Bedrooms: 2
- Bathrooms: 2
- Full bathrooms: 2
- Main level bedrooms: 2
Bedroom s
- Level: Main
Bathroom full
- Level: Main
Kitchen
- Level: Main
Laundry
- Level: Main
Living room
- Level: Main
Heating
- Ductless
Cooling
- Ceiling Fan(s)
Appliances
- Included: Dishwasher, Dryer, Electric Range, Electric Water Heater, Exhaust Hood, Refrigerator, Washer
- Laundry: Main Level
Features
- Flooring: Tile, Vinyl
- Windows: Window Treatments
Interior area
- Total structure area: 910
- Total interior livable area: 910 sqft
- Finished area above ground: 910
- Finished area below ground: 0
Property
Parking
- Total spaces: 4
- Parking features: Parking Space(s)
- Uncovered spaces: 4
- Details: (Parking Spaces: 3+)
Features
- Patio & porch: Deck, Screened, Side Porch
Lot
- Size: 0.24 Acres
- Features: Level
Details
- Additional structures: Shed(s)
- Parcel number: 702112
- Zoning: R-2
- Special conditions: Standard
Construction
Type & style
- Home type: MobileManufactured
- Architectural style: Other
- Property subtype: Manufactured Home
Materials
- Metal
- Foundation: Pillar/Post/Pier
- Roof: Metal
Condition
- New construction: No
- Year built: 1979
Utilities & green energy
- Sewer: Septic Installed
- Water: City
Community & neighborhood
Location
- Region: Arden
- Subdivision: None
Other
Other facts
- Listing terms: Cash,Owner Financing
- Road surface type: Asphalt, Paved
Price history
| Date | Event | Price |
|---|---|---|
| 12/22/2022 | Sold | $184,900$203/sqft |
Source: | ||
| 11/2/2022 | Contingent | $184,900$203/sqft |
Source: | ||
| 10/4/2022 | Listed for sale | $184,900+160.4%$203/sqft |
Source: | ||
| 6/9/2020 | Sold | $71,000-16.5%$78/sqft |
Source: | ||
| 5/7/2020 | Pending sale | $85,000$93/sqft |
Source: Keller Williams Professionals #3590817 | ||
Public tax history
| Year | Property taxes | Tax assessment |
|---|---|---|
| 2024 | $825 | $191,400 |
| 2023 | $825 +128.7% | $191,400 +197.7% |
| 2022 | $361 | $64,300 +11.6% |
Find assessor info on the county website
Neighborhood: 28704
Nearby schools
GreatSchools rating
- 6/10Glenn C Marlow ElementaryGrades: K-5Distance: 3.2 mi
- 6/10Rugby MiddleGrades: 6-8Distance: 5.7 mi
- 8/10West Henderson HighGrades: 9-12Distance: 5.3 mi
Schools provided by the listing agent
- Elementary: Glen Marlow
- Middle: Rugby
- High: West Henderson
Source: Canopy MLS as distributed by MLS GRID. This data may not be complete. We recommend contacting the local school district to confirm school assignments for this home.
Get a cash offer in 3 minutes
Find out how much your home could sell for in as little as 3 minutes with a no-obligation cash offer.
Estimated market value
$194,200
Get a cash offer in 3 minutes
Find out how much your home could sell for in as little as 3 minutes with a no-obligation cash offer.
Estimated market value
$194,200
