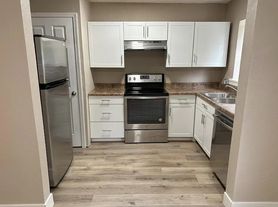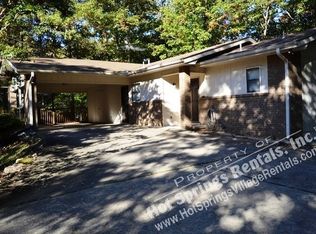Enjoy lakefront living at its best! Beautifully maintained two-level home in the desirable Castellon Courts section of Hot Springs Village. Move-in ready and partially furnished! Half bath downstairs, bedrooms and full bathrooms upstairs. New paint, flooring, and carpet. Enjoy sipping your morning coffee or tea in the screened-in stone patio. Outside the screened patio is an area perfect for grilling along with a 5' x 10' storage shed for hobbies, crafts, etc. Within walking distance from your front door is a tranquil setting on Lake Desoto complete with gazebo and benches, perfect for watching the sunrise/sunset or launching your kayak. Located near the West gate, making it convenient to nearby shopping and restaurants. It's a perfect retreat to call home.
Application required to schedule a tour. Click Apply Now to complete an application.
3-month lease term or month-to-month at $1,500 per month. Lease to own option available.
Owner pays for water, trash pickup, and pest control. Electric stays in owner's name. Renter pays $100 up front for final electric bill (if less, balance refunded to renter), and renter pays owner the total electric bill due each month. Renter signs up and pays for Internet on his/her own. No smoking and no pets allowed. Renter responsible for keeping patio area clean. Two parking spaces provided in front of home.
Townhouse for rent
Accepts Zillow applications
$1,500/mo
18 Nacozari Ln, Hot Springs, AR 71909
2beds
1,304sqft
Price may not include required fees and charges.
Townhouse
Available now
No pets
Central air
In unit laundry
Off street parking
Heat pump
What's special
Lakefront livingGazebo and benchesScreened-in stone patio
- 62 days |
- -- |
- -- |
Zillow last checked: 11 hours ago
Listing updated: November 11, 2025 at 05:02am
Travel times
Facts & features
Interior
Bedrooms & bathrooms
- Bedrooms: 2
- Bathrooms: 3
- Full bathrooms: 2
- 1/2 bathrooms: 1
Heating
- Heat Pump
Cooling
- Central Air
Appliances
- Included: Dishwasher, Dryer, Microwave, Oven, Refrigerator, Washer
- Laundry: In Unit
Features
- Flooring: Carpet, Tile
Interior area
- Total interior livable area: 1,304 sqft
Property
Parking
- Parking features: Off Street
- Details: Contact manager
Features
- Patio & porch: Patio
- Exterior features: Electricity not included in rent, Garbage included in rent, Pest Control included in rent, Water included in rent
Details
- Parcel number: 20009050009000
Construction
Type & style
- Home type: Townhouse
- Property subtype: Townhouse
Utilities & green energy
- Utilities for property: Garbage, Water
Building
Management
- Pets allowed: No
Community & HOA
Location
- Region: Hot Springs
Financial & listing details
- Lease term: 1 Month
Price history
| Date | Event | Price |
|---|---|---|
| 11/5/2025 | Price change | $1,500-3.2%$1/sqft |
Source: Zillow Rentals | ||
| 10/6/2025 | Listed for rent | $1,550+106.7%$1/sqft |
Source: Zillow Rentals | ||
| 9/20/2025 | Price change | $178,900-3.3%$137/sqft |
Source: | ||
| 8/7/2025 | Price change | $185,000-2.1%$142/sqft |
Source: | ||
| 6/6/2025 | Price change | $189,000-2.8%$145/sqft |
Source: | ||

