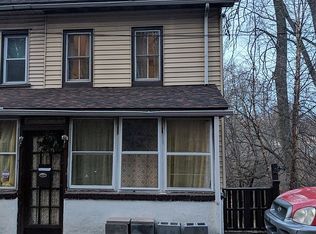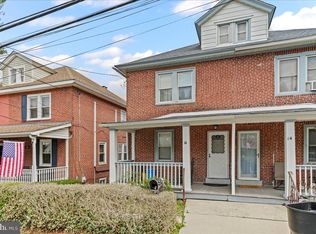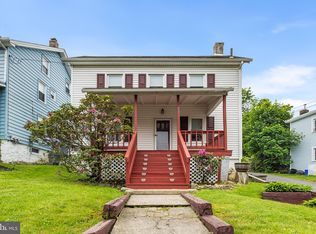Sold for $230,000
$230,000
18 New Rd, Aston, PA 19014
3beds
1,178sqft
Single Family Residence
Built in 1920
3,485 Square Feet Lot
$236,700 Zestimate®
$195/sqft
$2,038 Estimated rent
Home value
$236,700
$213,000 - $263,000
$2,038/mo
Zestimate® history
Loading...
Owner options
Explore your selling options
What's special
Welcome to this delightful 3-bedroom, 1-bath twin nestled in the heart of the Aston Mills neighborhood. With original hardwood floors throughout, just waiting to shine again with a simple refinish, this home blends 1920 character with modern updates. The first floor has been fully opened up to create a bright, seamless flow. You’ll love the stylish kitchen featuring granite countertops, an oversized island, stainless steel appliances and a classic white subway tile backsplash. A convenient laundry/mud room on the main level adds everyday functionality. Upstairs, each of the three bedrooms includes its own mini-split air/heat system (just installed in 2024) for personalized comfort year-round. Off the main bedroom, a set of stairs leads to a spacious finished attic—perfect for a home office, fitness room or the walk-in closet of your dreams. The full bathroom offers a sleek stall shower and built in shelves for all your storage needs. Still wanting more? Step outside from the mudroom to stairs that lead down to your backyard that has a door into the basement and a separate shed in the yard for all of your outdoor equipment to be kept safe. Ideally located just one mile from Neumann University, under 5 miles to downtown Media and minutes from parks, trails and Linvilla Orchards, this home offers not only charm and comfort, but also connection to a vibrant community. This house won't last long - make it your home today!
Zillow last checked: 8 hours ago
Listing updated: July 02, 2025 at 12:01am
Listed by:
Mrs. Lori J Rogers 610-517-1517,
Keller Williams Main Line
Bought with:
Sarah Glasgow, RS0039629
CG Realty, LLC
Source: Bright MLS,MLS#: PADE2091488
Facts & features
Interior
Bedrooms & bathrooms
- Bedrooms: 3
- Bathrooms: 1
- Full bathrooms: 1
Bedroom 1
- Features: Flooring - Wood
- Level: Upper
- Area: 135 Square Feet
- Dimensions: 15 x 9
Bedroom 2
- Features: Flooring - Wood
- Level: Upper
- Area: 110 Square Feet
- Dimensions: 11 x 10
Bedroom 3
- Features: Flooring - Wood
- Level: Upper
- Area: 96 Square Feet
- Dimensions: 8 x 12
Other
- Features: Flooring - Wood
- Level: Upper
- Area: 250 Square Feet
- Dimensions: 25 x 10
Basement
- Features: Flooring - Dirt
- Level: Lower
- Area: 495 Square Feet
- Dimensions: 33 x 15
Kitchen
- Features: Flooring - Wood
- Level: Main
- Area: 300 Square Feet
- Dimensions: 15 x 20
Laundry
- Features: Flooring - Vinyl
- Level: Main
- Area: 75 Square Feet
- Dimensions: 15 x 5
Living room
- Features: Flooring - Wood
- Level: Main
- Area: 156 Square Feet
- Dimensions: 12 x 13
Heating
- Forced Air, Oil
Cooling
- Ductless, Window Unit(s), Electric
Appliances
- Included: Microwave, Dishwasher, Disposal, Dryer, Self Cleaning Oven, Oven/Range - Electric, Refrigerator, Stainless Steel Appliance(s), Washer, Water Heater, Electric Water Heater
- Laundry: Dryer In Unit, Has Laundry, Main Level, Washer In Unit, Laundry Room
Features
- Attic, Bathroom - Stall Shower, Combination Kitchen/Living, Open Floorplan, Kitchen Island, Ceiling Fan(s), Upgraded Countertops
- Flooring: Wood, Ceramic Tile
- Windows: Window Treatments
- Basement: Dirt Floor,Exterior Entry,Rear Entrance,Unfinished
- Has fireplace: No
Interior area
- Total structure area: 1,685
- Total interior livable area: 1,178 sqft
- Finished area above ground: 1,178
- Finished area below ground: 0
Property
Parking
- Parking features: On Street
- Has uncovered spaces: Yes
Accessibility
- Accessibility features: None
Features
- Levels: Three
- Stories: 3
- Patio & porch: Roof, Deck, Porch
- Pool features: None
Lot
- Size: 3,485 sqft
- Dimensions: 21.00 x 171.00
Details
- Additional structures: Above Grade, Below Grade
- Parcel number: 02000169100
- Zoning: R-10
- Special conditions: Standard
Construction
Type & style
- Home type: SingleFamily
- Architectural style: Colonial,Straight Thru
- Property subtype: Single Family Residence
- Attached to another structure: Yes
Materials
- Brick, Vinyl Siding
- Foundation: Stone
- Roof: Pitched,Shingle
Condition
- Good,Very Good
- New construction: No
- Year built: 1920
Utilities & green energy
- Sewer: Public Sewer
- Water: Public
Community & neighborhood
Location
- Region: Aston
- Subdivision: Aston Mills
- Municipality: ASTON TWP
Other
Other facts
- Listing agreement: Exclusive Right To Sell
- Listing terms: Cash,Conventional
- Ownership: Fee Simple
Price history
| Date | Event | Price |
|---|---|---|
| 7/1/2025 | Sold | $230,000-2.1%$195/sqft |
Source: | ||
| 6/2/2025 | Pending sale | $235,000$199/sqft |
Source: | ||
| 5/30/2025 | Listed for sale | $235,000+38.2%$199/sqft |
Source: | ||
| 1/6/2022 | Listing removed | -- |
Source: Zillow Rental Manager Report a problem | ||
| 1/3/2022 | Listed for rent | $2,000$2/sqft |
Source: Zillow Rental Manager Report a problem | ||
Public tax history
| Year | Property taxes | Tax assessment |
|---|---|---|
| 2025 | $4,177 +6.6% | $150,970 |
| 2024 | $3,918 +4.7% | $150,970 |
| 2023 | $3,742 +3.7% | $150,970 |
Find assessor info on the county website
Neighborhood: 19014
Nearby schools
GreatSchools rating
- 5/10Aston El SchoolGrades: K-5Distance: 1.4 mi
- 4/10Northley Middle SchoolGrades: 6-8Distance: 2.8 mi
- 7/10Sun Valley High SchoolGrades: 9-12Distance: 2.7 mi
Schools provided by the listing agent
- Elementary: Aston
- Middle: Northley
- High: Sun Valley
- District: Penn-delco
Source: Bright MLS. This data may not be complete. We recommend contacting the local school district to confirm school assignments for this home.
Get a cash offer in 3 minutes
Find out how much your home could sell for in as little as 3 minutes with a no-obligation cash offer.
Estimated market value$236,700
Get a cash offer in 3 minutes
Find out how much your home could sell for in as little as 3 minutes with a no-obligation cash offer.
Estimated market value
$236,700


