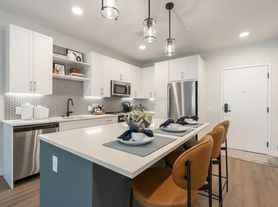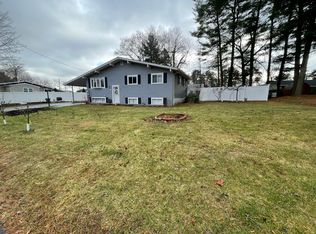Welcome to 18 Norfolk Ave in beautiful Medway, MA!
This well-maintained rental offers a spacious and comfortable layout in a quiet residential neighborhood. The property features bright living areas, a functional kitchen, generously sized bedrooms, and updated finishes throughout. Enjoy convenient off-street parking, private outdoor space, and close proximity to Medway's top-rated schools, parks, shopping, and commuter routes. A perfect home for anyone seeking comfort, convenience, and a peaceful location.
The home is a two-family property with separate entrances and utilities, only one private unit is available for rent located in second and third floor that includes 4 bedrooms, two bathrooms and separated laundry room as well.
Renter will be responsible for all utilities,
House for rent
Accepts Zillow applications
$3,000/mo
18 Norfolk Ave, Medway, MA 02053
4beds
2,550sqft
This listing now includes required monthly fees in the total price. Learn more
Single family residence
Available now
Cats, small dogs OK
Central air
In unit laundry
Attached garage parking
Heat pump
What's special
Generously sized bedroomsSpacious and comfortable layoutTwo bathroomsPrivate outdoor spaceSeparated laundry roomConvenient off-street parkingFunctional kitchen
- 2 days |
- -- |
- -- |
Zillow last checked: 9 hours ago
Listing updated: December 05, 2025 at 12:20pm
Travel times
Facts & features
Interior
Bedrooms & bathrooms
- Bedrooms: 4
- Bathrooms: 3
- Full bathrooms: 2
- 1/2 bathrooms: 1
Heating
- Heat Pump
Cooling
- Central Air
Appliances
- Included: Dishwasher, Dryer, Freezer, Microwave, Oven, Refrigerator, Washer
- Laundry: In Unit
Features
- Flooring: Hardwood
Interior area
- Total interior livable area: 2,550 sqft
Property
Parking
- Parking features: Attached
- Has attached garage: Yes
- Details: Contact manager
Features
- Exterior features: Bicycle storage, No Utilities included in rent
Details
- Parcel number: MEDWM58B029
Construction
Type & style
- Home type: SingleFamily
- Property subtype: Single Family Residence
Community & HOA
Location
- Region: Medway
Financial & listing details
- Lease term: 1 Year
Price history
| Date | Event | Price |
|---|---|---|
| 12/5/2025 | Listed for rent | $3,000$1/sqft |
Source: Zillow Rentals | ||
| 10/7/2025 | Sold | $734,500-5.7%$288/sqft |
Source: MLS PIN #73396654 | ||
| 7/31/2025 | Contingent | $779,000$305/sqft |
Source: MLS PIN #73396654 | ||
| 7/26/2025 | Price change | $779,000-2.5%$305/sqft |
Source: MLS PIN #73396654 | ||
| 6/25/2025 | Listed for sale | $799,000+37.8%$313/sqft |
Source: MLS PIN #73396654 | ||

