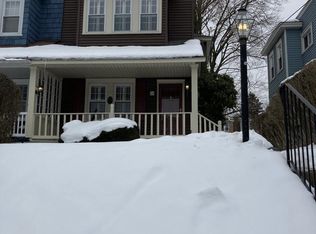Sold for $340,000 on 05/29/25
$340,000
18 North Ave, Wyncote, PA 19095
3beds
1,589sqft
Single Family Residence
Built in 1925
3,484.8 Square Feet Lot
$343,900 Zestimate®
$214/sqft
$2,060 Estimated rent
Home value
$343,900
$320,000 - $368,000
$2,060/mo
Zestimate® history
Loading...
Owner options
Explore your selling options
What's special
Welcome to 18 North Ave in Wyncote! This three-bedroom, one-bath twin situated back from the street features numerous upgrades. From the quaint, covered front porch, enter the formal living room, which opens to the family room, providing plenty of room for gatherings. The formal dining room is just beyond the family room, and is open to the kitchen with pass-through windows. The flooring throughout the entire first floor was replaced in 2023 and a wall-mount microwave and vent were installed in the kitchen in 2024. Upstairs, the spacious primary bedroom has neutral carpet and a ceiling fan, and the closet was updated in 2021, along with the linen closet in the hallway. The other two bedrooms both have neutral carpeting and ceiling fans. The hall bath was updated & renovated in 2024, with new flooring, commode, sink/vanity, and a tub/shower combo with tile surround. Out back there is a fenced in yard. Commute to the city for work? This home is located less than a mile from the regional rail! Schedule your appointment before it’s gone!
Zillow last checked: 8 hours ago
Listing updated: June 01, 2025 at 07:05am
Listed by:
Jacquelyn Cohen 267-446-0992,
Real of Pennsylvania,
Co-Listing Agent: Justin Heath 215-808-7425,
Real of Pennsylvania
Bought with:
Non Member Member
Metropolitan Regional Information Systems, Inc.
Source: Bright MLS,MLS#: PAMC2131974
Facts & features
Interior
Bedrooms & bathrooms
- Bedrooms: 3
- Bathrooms: 1
- Full bathrooms: 1
Dining room
- Level: Main
Family room
- Level: Main
Kitchen
- Level: Main
Living room
- Level: Main
Heating
- Forced Air, Natural Gas
Cooling
- Central Air, Electric
Appliances
- Included: Dishwasher, Oven/Range - Gas, Refrigerator, Water Heater, Microwave, Gas Water Heater
- Laundry: In Basement
Features
- Formal/Separate Dining Room, Bathroom - Tub Shower, Ceiling Fan(s)
- Flooring: Carpet, Wood
- Basement: Full,Unfinished
- Has fireplace: No
Interior area
- Total structure area: 1,589
- Total interior livable area: 1,589 sqft
- Finished area above ground: 1,589
- Finished area below ground: 0
Property
Parking
- Parking features: On Street
- Has uncovered spaces: Yes
Accessibility
- Accessibility features: None
Features
- Levels: Two
- Stories: 2
- Patio & porch: Porch
- Exterior features: Sidewalks
- Pool features: None
- Fencing: Back Yard
Lot
- Size: 3,484 sqft
- Dimensions: 25.00 x 0.00
Details
- Additional structures: Above Grade, Below Grade
- Parcel number: 310020728004
- Zoning: RESIDENTIAL
- Special conditions: Standard
Construction
Type & style
- Home type: SingleFamily
- Architectural style: Straight Thru
- Property subtype: Single Family Residence
- Attached to another structure: Yes
Materials
- Frame
- Foundation: Concrete Perimeter
Condition
- New construction: No
- Year built: 1925
Utilities & green energy
- Electric: 100 Amp Service
- Sewer: Public Sewer
- Water: Public
Community & neighborhood
Location
- Region: Wyncote
- Subdivision: Wyncote
- Municipality: CHELTENHAM TWP
Other
Other facts
- Listing agreement: Exclusive Agency
- Listing terms: Cash,Conventional,FHA,VA Loan
- Ownership: Fee Simple
Price history
| Date | Event | Price |
|---|---|---|
| 5/29/2025 | Sold | $340,000+4.9%$214/sqft |
Source: | ||
| 4/5/2025 | Pending sale | $324,000$204/sqft |
Source: | ||
| 3/25/2025 | Contingent | $324,000$204/sqft |
Source: | ||
| 3/14/2025 | Listed for sale | $324,000+47.9%$204/sqft |
Source: | ||
| 1/15/2021 | Sold | $219,000-0.5%$138/sqft |
Source: | ||
Public tax history
| Year | Property taxes | Tax assessment |
|---|---|---|
| 2024 | $6,281 | $94,830 |
| 2023 | $6,281 +2.1% | $94,830 |
| 2022 | $6,155 +2.8% | $94,830 |
Find assessor info on the county website
Neighborhood: 19095
Nearby schools
GreatSchools rating
- 6/10Glenside Elementary SchoolGrades: K-4Distance: 1.1 mi
- 5/10Cedarbrook Middle SchoolGrades: 7-8Distance: 1.4 mi
- 5/10Cheltenham High SchoolGrades: 9-12Distance: 1.2 mi
Schools provided by the listing agent
- District: Cheltenham
Source: Bright MLS. This data may not be complete. We recommend contacting the local school district to confirm school assignments for this home.

Get pre-qualified for a loan
At Zillow Home Loans, we can pre-qualify you in as little as 5 minutes with no impact to your credit score.An equal housing lender. NMLS #10287.
Sell for more on Zillow
Get a free Zillow Showcase℠ listing and you could sell for .
$343,900
2% more+ $6,878
With Zillow Showcase(estimated)
$350,778