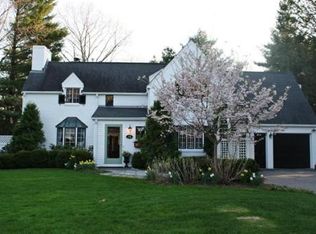Sold for $5,495,000
$5,495,000
18 Old Colony Rd, Wellesley, MA 02481
5beds
7,417sqft
Single Family Residence
Built in 2025
0.53 Acres Lot
$5,460,800 Zestimate®
$741/sqft
$7,475 Estimated rent
Home value
$5,460,800
$5.08M - $5.90M
$7,475/mo
Zestimate® history
Loading...
Owner options
Explore your selling options
What's special
Discover the opportunity of a lifetime nestled in the prestigious Cliff Estates - a to be built Colonial merging architectural excellence w/ modern luxury. This inviting home will feature spacious rooms adorned w/ elegant white oak floors, custom cabinetry & built-ins. The expansive 1st floor will be an entertainer’s dream, boasting a stunning kitchen/family room combo & formal dining & living rooms open to a serene bluestone terrace. On the 2nd level, find 5 en-suite bedrooms, including a luxurious primary suite w/ a generous marble bathroom & dual walk-in closets. The finished lower level will feature a media room w/ a gym, & extensive space for entertainment. The property has a landscaped, private yard offering an idyllic outdoor retreat. W/ a 3-car garage featuring elegant carriage doors, this home offers a rare chance to own a piece of sophistication in a prime location. Seize this opportunity to make this exceptional residence yours.
Zillow last checked: 8 hours ago
Listing updated: June 16, 2025 at 06:16am
Listed by:
Prudence B. Hay 617-281-2318,
Rutledge Properties 781-235-4663
Bought with:
Yun Chang
Centre Realty Group
Source: MLS PIN,MLS#: 73215620
Facts & features
Interior
Bedrooms & bathrooms
- Bedrooms: 5
- Bathrooms: 8
- Full bathrooms: 6
- 1/2 bathrooms: 2
Primary bedroom
- Features: Bathroom - Full, Walk-In Closet(s), Cable Hookup
- Level: Second
- Area: 270
- Dimensions: 18 x 15
Bedroom 2
- Features: Bathroom - Full, Flooring - Hardwood, Cable Hookup
- Level: Second
- Area: 180
- Dimensions: 15 x 12
Bedroom 3
- Features: Bathroom - Full, Flooring - Hardwood, Cable Hookup
- Level: Second
- Area: 165
- Dimensions: 15 x 11
Bedroom 4
- Features: Bathroom - Full, Flooring - Hardwood, Cable Hookup
- Level: Second
- Area: 221
- Dimensions: 17 x 13
Bedroom 5
- Features: Bathroom - Full, Closet, Flooring - Hardwood, Cable Hookup
- Level: Second
- Area: 264
- Dimensions: 22 x 12
Primary bathroom
- Features: Yes
Bathroom 1
- Features: Flooring - Marble, Double Vanity, Steam / Sauna, Soaking Tub
Bathroom 2
- Features: Bathroom - Full, Bathroom - Tiled With Tub & Shower, Flooring - Marble
Bathroom 3
- Features: Bathroom - Full, Bathroom - Tiled With Shower Stall, Flooring - Marble
Dining room
- Features: Flooring - Hardwood, French Doors
- Level: First
- Area: 221
- Dimensions: 17 x 13
Family room
- Features: Flooring - Hardwood, French Doors
- Level: First
- Area: 357
- Dimensions: 21 x 17
Kitchen
- Features: Flooring - Hardwood, Countertops - Stone/Granite/Solid, Kitchen Island
- Level: First
- Area: 408
- Dimensions: 24 x 17
Living room
- Features: Flooring - Hardwood, French Doors
- Level: First
- Area: 300
- Dimensions: 20 x 15
Office
- Features: Flooring - Hardwood, Window Seat
- Level: First
- Area: 180
- Dimensions: 15 x 12
Heating
- Heat Pump
Cooling
- Heat Pump
Appliances
- Included: Range, Dishwasher, Disposal, Refrigerator, Wine Refrigerator
- Laundry: Second Floor
Features
- Window Seat, Closet, Library, Office, Media Room, Play Room, Exercise Room, Wet Bar, Wired for Sound
- Flooring: Tile, Vinyl, Marble, Hardwood, Flooring - Hardwood, Flooring - Vinyl
- Doors: Insulated Doors
- Windows: Insulated Windows
- Basement: Full
- Number of fireplaces: 2
- Fireplace features: Family Room, Living Room
Interior area
- Total structure area: 7,417
- Total interior livable area: 7,417 sqft
- Finished area above ground: 5,060
- Finished area below ground: 2,357
Property
Parking
- Total spaces: 6
- Parking features: Attached, Storage, Garage Faces Side, Off Street, Paved
- Attached garage spaces: 3
- Uncovered spaces: 3
Features
- Patio & porch: Patio
- Exterior features: Patio, Professional Landscaping
Lot
- Size: 0.53 Acres
- Features: Level
Details
- Parcel number: M:096 R:030 S:,260406
- Zoning: SR20
Construction
Type & style
- Home type: SingleFamily
- Architectural style: Colonial
- Property subtype: Single Family Residence
Materials
- Frame
- Foundation: Concrete Perimeter, Irregular
- Roof: Shingle
Condition
- New construction: Yes
- Year built: 2025
Utilities & green energy
- Sewer: Public Sewer
- Water: Public
Community & neighborhood
Security
- Security features: Security System
Community
- Community features: Conservation Area, Public School
Location
- Region: Wellesley
- Subdivision: Cliff Estates
Other
Other facts
- Road surface type: Paved
Price history
| Date | Event | Price |
|---|---|---|
| 6/11/2025 | Sold | $5,495,000$741/sqft |
Source: MLS PIN #73215620 Report a problem | ||
| 3/22/2024 | Listed for sale | $5,495,000+867.4%$741/sqft |
Source: MLS PIN #73215620 Report a problem | ||
| 1/26/1988 | Sold | $568,000$77/sqft |
Source: Public Record Report a problem | ||
Public tax history
| Year | Property taxes | Tax assessment |
|---|---|---|
| 2025 | $18,905 +11.3% | $1,839,000 +12.7% |
| 2024 | $16,989 +3.9% | $1,632,000 +14.3% |
| 2023 | $16,351 -1.3% | $1,428,000 +0.7% |
Find assessor info on the county website
Neighborhood: 02481
Nearby schools
GreatSchools rating
- 9/10Sprague Elementary SchoolGrades: K-5Distance: 0.7 mi
- 8/10Wellesley Middle SchoolGrades: 6-8Distance: 0.5 mi
- 10/10Wellesley High SchoolGrades: 9-12Distance: 0.6 mi
Schools provided by the listing agent
- Elementary: Wps
- Middle: Wms
- High: Whs
Source: MLS PIN. This data may not be complete. We recommend contacting the local school district to confirm school assignments for this home.
Get a cash offer in 3 minutes
Find out how much your home could sell for in as little as 3 minutes with a no-obligation cash offer.
Estimated market value$5,460,800
Get a cash offer in 3 minutes
Find out how much your home could sell for in as little as 3 minutes with a no-obligation cash offer.
Estimated market value
$5,460,800
