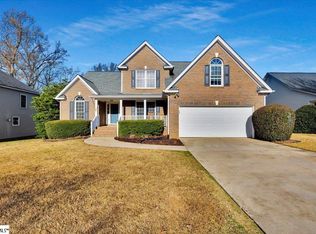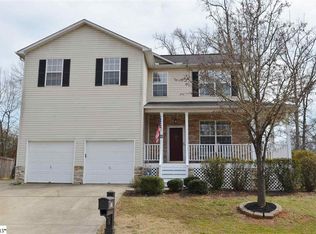Sold for $500,000 on 09/18/25
$500,000
18 Overcup Ct, Greer, SC 29650
4beds
3,011sqft
Single Family Residence, Residential
Built in ----
0.25 Acres Lot
$503,300 Zestimate®
$166/sqft
$2,729 Estimated rent
Home value
$503,300
$478,000 - $533,000
$2,729/mo
Zestimate® history
Loading...
Owner options
Explore your selling options
What's special
If you've been waiting for THAT home - the one that checks all the boxes - this might be it. Welcome to 18 Overcup Court, tucked away on a quiet cul-de-sac in the Laurel Oaks subdivision and zoned for the sought-after Eastside school district. Located in PRIME location: just minutes from all major highways, Haywood Mall, Harris Teeter (only 3 minutes away!), and under 20 minutes to Downtown Greenville. This home has 4 bedrooms, 2.5 bathrooms, and over 3,000 square feet of flexible living space. The primary bedroom is on the main level, offering convenience and privacy, with a full ensuite featuring double vanity, bathtub, tiled shower, and a spacious walk-in closet. The main level also features freshly re-stained hardwood floors, updated light fixtures, and fresh paint in the bedrooms (downstairs and upstairs), giving the home a warm, updated feel. The kitchen has white cabinetry, granite countertops, pantry, and a cozy breakfast nook — all open to a large living room with vaulted ceilings, a gas fireplace, and tons of natural light. You'll also find an updated half bath and walk-in laundry just down the hall. Upstairs? There's room to grow - with three bedrooms, a flex space (perfect as a home office, playroom, additional bedroom, or movie room), and a full bathroom. All bedrooms have large closets, and some even have walk-in attic access for bonus storage! Other updates include a smart thermostat (control it with an app or Alexa), energy-efficient windows, an updated staircase, and a brand new deck (2024) perfect for grilling or relaxing. The fenced-in backyard is ready for pets, playtime, or just enjoying some peace and quiet. There's also a storage shed out back (sold as-is). This home has been well cared for and thoughtfully updated - it’s just waiting for the right new owner to move in and make it theirs. Schedule your showing TODAY, homes like this don’t stay available for long! *When using preferred lender, purchaser can obtain up to $7,000 in downpayment assistance and close in as little as 18 days!*
Zillow last checked: 8 hours ago
Listing updated: September 18, 2025 at 11:34am
Listed by:
Abby Vereen 864-735-2903,
Brand Name Real Estate Upstate
Bought with:
Alison Pitts
Coldwell Banker Caine/Williams
Source: Greater Greenville AOR,MLS#: 1561014
Facts & features
Interior
Bedrooms & bathrooms
- Bedrooms: 4
- Bathrooms: 3
- Full bathrooms: 2
- 1/2 bathrooms: 1
- Main level bathrooms: 1
- Main level bedrooms: 1
Primary bedroom
- Area: 272
- Dimensions: 17 x 16
Bedroom 2
- Area: 143
- Dimensions: 13 x 11
Bedroom 3
- Area: 168
- Dimensions: 12 x 14
Bedroom 4
- Area: 210
- Dimensions: 14 x 15
Primary bathroom
- Features: Double Sink, Full Bath, Shower-Separate, Tub-Garden, Walk-In Closet(s)
- Level: Main
Dining room
- Area: 336
- Dimensions: 14 x 24
Kitchen
- Area: 132
- Dimensions: 12 x 11
Living room
- Area: 286
- Dimensions: 13 x 22
Bonus room
- Area: 399
- Dimensions: 19 x 21
Heating
- Natural Gas
Cooling
- Central Air
Appliances
- Included: Cooktop, Dishwasher, Disposal, Refrigerator, Electric Cooktop, Electric Oven, Microwave, Gas Water Heater
- Laundry: 1st Floor, Walk-in, Laundry Room
Features
- 2 Story Foyer, High Ceilings, Ceiling Fan(s), Vaulted Ceiling(s), Ceiling Smooth, Granite Counters, Soaking Tub, Walk-In Closet(s), Pantry
- Flooring: Carpet, Ceramic Tile, Wood
- Doors: Storm Door(s)
- Basement: None
- Attic: Pull Down Stairs,Storage
- Number of fireplaces: 1
- Fireplace features: Gas Log
Interior area
- Total structure area: 2,850
- Total interior livable area: 3,011 sqft
Property
Parking
- Total spaces: 2
- Parking features: Attached, Paved
- Attached garage spaces: 2
- Has uncovered spaces: Yes
Features
- Levels: Two
- Stories: 2
- Patio & porch: Deck
- Exterior features: Outdoor Fireplace
- Fencing: Fenced
Lot
- Size: 0.25 Acres
- Features: Cul-De-Sac, Few Trees, 1/2 Acre or Less
- Topography: Level
Details
- Parcel number: 0538.3201033.00
Construction
Type & style
- Home type: SingleFamily
- Architectural style: Traditional
- Property subtype: Single Family Residence, Residential
Materials
- Brick Veneer, Vinyl Siding
- Foundation: Crawl Space
- Roof: Architectural
Utilities & green energy
- Sewer: Public Sewer
- Water: Public
- Utilities for property: Cable Available
Community & neighborhood
Community
- Community features: Street Lights
Location
- Region: Greer
- Subdivision: Laurel Oak
Price history
| Date | Event | Price |
|---|---|---|
| 9/18/2025 | Sold | $500,000-2.9%$166/sqft |
Source: | ||
| 8/17/2025 | Contingent | $514,999$171/sqft |
Source: | ||
| 7/29/2025 | Price change | $514,999-2.8%$171/sqft |
Source: | ||
| 7/6/2025 | Price change | $529,999-1.7%$176/sqft |
Source: | ||
| 6/20/2025 | Listed for sale | $539,000+85.2%$179/sqft |
Source: | ||
Public tax history
| Year | Property taxes | Tax assessment |
|---|---|---|
| 2024 | $1,750 -2.1% | $274,990 |
| 2023 | $1,788 +10.6% | $274,990 |
| 2022 | $1,616 -0.1% | $274,990 |
Find assessor info on the county website
Neighborhood: 29650
Nearby schools
GreatSchools rating
- 9/10Brushy Creek Elementary SchoolGrades: PK-5Distance: 0.5 mi
- 7/10Greenville Middle AcademyGrades: 6-8Distance: 4.8 mi
- 8/10Eastside High SchoolGrades: 9-12Distance: 0.6 mi
Schools provided by the listing agent
- Elementary: Brushy Creek
- Middle: Greenville
- High: Eastside
Source: Greater Greenville AOR. This data may not be complete. We recommend contacting the local school district to confirm school assignments for this home.
Get a cash offer in 3 minutes
Find out how much your home could sell for in as little as 3 minutes with a no-obligation cash offer.
Estimated market value
$503,300
Get a cash offer in 3 minutes
Find out how much your home could sell for in as little as 3 minutes with a no-obligation cash offer.
Estimated market value
$503,300

