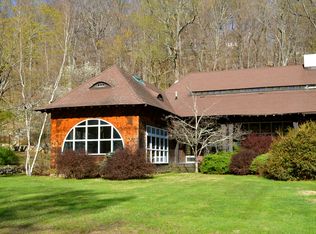The quintessential Tuxedo Park Carriage House masterpiece. Private, secluded, surrounded by nature. A place to find refuge, tranquility, and space to let your creative energy soar. Original Wagstaff Carriage house c1896 on this site was completely rebuilt in 2008, with attention to recrafting key elements of the original design and architectural details. Flawless construction, the finest quality building materials, finishes and systems were employed throughout. Spacious open living room, dining and kitchen with high ceilings and abundant light. Master suite has garden views, exercise room and laundry. Fabulous entertaining rooms open to magical grounds and meandering pathways. Two garages, one on the ground floor, one free standing, have radiant heat and upwards of 15-car capacity, providing exceptional spaces for showcasing a fine automobile collection, potential studios for musicians or artists, or crafts workshop. Gated community, lake access, only one hour from NYC.
This property is off market, which means it's not currently listed for sale or rent on Zillow. This may be different from what's available on other websites or public sources.
