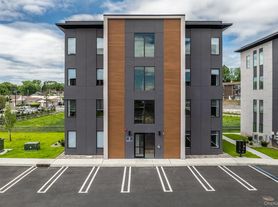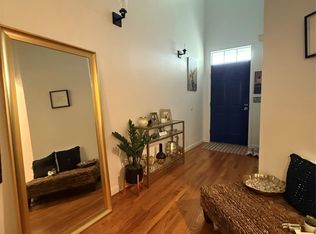Lovely Home for Rent in a Peaceful, Wooded Setting If you're looking for privacy and a serene, woodsy environment, this home is the perfect fit. The main level features a spacious eat-in kitchen, a dining room, and a large living room. Sliding glass doors lead to a deck that overlooks gorgeous wooded views, offering plenty of privacy and a relaxing outdoor space.
Down the hall are three bedrooms, including a primary bedroom with its own full bathroom. An additional full bathroom is located in the hallway for added convenience. The lower level provides even more room to spread out, including a den or office, a country-style kitchen without a stove or refrigerator, and three versatile bonus rooms suitable for storage, hobbies, or flexible living. This level also includes another full bathroom, as well as a laundry room with a washer and dryer and access to the two-car garage. Tenants are responsible for all utilities, including oil, electricity, and water, as well as lawn care, snow removal, and the garbage fee. The landlord will consider pets up to 30 lbs. The home is conveniently located near Otisville Elementary School. Come take a look at this peaceful retreat!
House for rent
$3,500/mo
18 Penny Ln, Otisville, NY 10963
3beds
2,400sqft
Price may not include required fees and charges.
Singlefamily
Available Thu Jan 1 2026
Cats, small dogs OK
Central air
In unit laundry
2 Parking spaces parking
Oil, baseboard
What's special
Den or officeRelaxing outdoor spaceDining roomSliding glass doorsThree bedroomsSpacious eat-in kitchen
- 4 days |
- -- |
- -- |
Travel times
Looking to buy when your lease ends?
Consider a first-time homebuyer savings account designed to grow your down payment with up to a 6% match & a competitive APY.
Facts & features
Interior
Bedrooms & bathrooms
- Bedrooms: 3
- Bathrooms: 3
- Full bathrooms: 3
Heating
- Oil, Baseboard
Cooling
- Central Air
Appliances
- Included: Dishwasher, Dryer, Oven, Refrigerator, Stove, Washer
- Laundry: In Unit
Features
- Eat-in Kitchen, Formal Dining, Primary Bathroom
- Flooring: Hardwood
- Has basement: Yes
Interior area
- Total interior livable area: 2,400 sqft
Property
Parking
- Total spaces: 2
- Parking features: Driveway, Covered
- Details: Contact manager
Features
- Exterior features: Attached, Cul-De-Sac, Deck, Driveway, Eat-in Kitchen, Electricity not included in rent, Formal Dining, Garbage not included in rent, Heating system: Baseboard, Heating: Oil, Level, Lot Features: Cul-De-Sac, Level, Near School, Wooded, Mailbox, Near School, No Utilities included in rent, Oil Water Heater, Primary Bathroom, Water not included in rent, Wooded
Details
- Parcel number: 334401105228
Construction
Type & style
- Home type: SingleFamily
- Property subtype: SingleFamily
Condition
- Year built: 2006
Community & HOA
Location
- Region: Otisville
Financial & listing details
- Lease term: 12 Months
Price history
| Date | Event | Price |
|---|---|---|
| 11/17/2025 | Listed for rent | $3,500+9.4%$1/sqft |
Source: OneKey® MLS #935689 | ||
| 4/1/2024 | Listing removed | -- |
Source: OneKey® MLS #H6292411 | ||
| 3/2/2024 | Listed for rent | $3,200$1/sqft |
Source: OneKey® MLS #H6292411 | ||
| 3/1/2024 | Listing removed | -- |
Source: OneKey® MLS #H6279456 | ||
| 1/14/2024 | Price change | $3,200-8.6%$1/sqft |
Source: Zillow Rentals | ||

