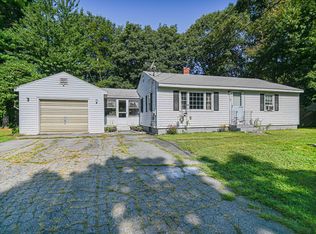Closed
Listed by:
Jeffrey Mountjoy,
The Aland Realty Group 603-501-0463
Bought with: BHHS Verani Seacoast
$435,000
18 Pine Avenue, Eliot, ME 03903
3beds
1,392sqft
Single Family Residence
Built in 1959
0.36 Acres Lot
$490,700 Zestimate®
$313/sqft
$2,858 Estimated rent
Home value
$490,700
$466,000 - $520,000
$2,858/mo
Zestimate® history
Loading...
Owner options
Explore your selling options
What's special
Classic 3 bedroom Cape style home situated on large 0.36 acre lot. Built around 1959 and maintained in very good condition. One car attached garage with direct entry in to the home. Onsite back up generator in place and new septic system installed 2014. This home offers 1392 square feet of living space over 2 floors. The first floor has eat in kitchen, full bathroom, front living room, convenient office area, first floor bedroom, and family room addition directly off the kitchen that leads out to a large rear deck that overlooks the backyard. Second floor offers two additional bedroom plus convenient storage in the eaves. Neat and tidy basement has a B-Dry waterproofing system in place along with a welcoming laundry area and workshop space for those that like to tinker. This home has been well cared and offers a wonderful opportunity to live in Eliot. The way life should be !! Showings begin Saturday 16th. Open House 1pm to 3pm.
Zillow last checked: 8 hours ago
Listing updated: January 19, 2024 at 10:46am
Listed by:
Jeffrey Mountjoy,
The Aland Realty Group 603-501-0463
Bought with:
Donna Rattee
BHHS Verani Seacoast
Source: PrimeMLS,MLS#: 4980138
Facts & features
Interior
Bedrooms & bathrooms
- Bedrooms: 3
- Bathrooms: 1
- Full bathrooms: 1
Heating
- Oil, Hot Water
Cooling
- None
Appliances
- Included: Electric Cooktop, Dishwasher, Dryer, Wall Oven, Refrigerator, Washer, Electric Water Heater
- Laundry: In Basement
Features
- Dining Area, Kitchen/Dining
- Flooring: Carpet, Tile, Wood
- Windows: Blinds, Drapes
- Basement: Bulkhead,Concrete Floor,Full,Interior Stairs,Sump Pump,Unfinished,Interior Entry
Interior area
- Total structure area: 2,160
- Total interior livable area: 1,392 sqft
- Finished area above ground: 1,392
- Finished area below ground: 0
Property
Parking
- Total spaces: 3
- Parking features: Paved, Auto Open, Direct Entry, Parking Spaces 3, Attached
- Garage spaces: 1
Features
- Levels: 1.75
- Stories: 1
- Exterior features: Deck, Natural Shade
- Frontage length: Road frontage: 196
Lot
- Size: 0.36 Acres
- Features: Level, Neighborhood
Details
- Parcel number: ELIOM27B7L
- Zoning description: SD
- Other equipment: Standby Generator
Construction
Type & style
- Home type: SingleFamily
- Architectural style: Cape
- Property subtype: Single Family Residence
Materials
- Wood Frame, Vinyl Siding
- Foundation: Concrete
- Roof: Asphalt Shingle
Condition
- New construction: No
- Year built: 1959
Utilities & green energy
- Electric: Circuit Breakers
- Sewer: Private Sewer
- Utilities for property: Cable
Community & neighborhood
Location
- Region: Eliot
Price history
| Date | Event | Price |
|---|---|---|
| 1/19/2024 | Sold | $435,000+9%$313/sqft |
Source: | ||
| 1/19/2024 | Pending sale | $399,000$287/sqft |
Source: | ||
| 12/19/2023 | Contingent | $399,000$287/sqft |
Source: | ||
| 12/13/2023 | Listed for sale | $399,000$287/sqft |
Source: | ||
Public tax history
| Year | Property taxes | Tax assessment |
|---|---|---|
| 2024 | $3,457 +16.7% | $291,700 +20.6% |
| 2023 | $2,962 +4.1% | $241,800 +2.8% |
| 2022 | $2,845 -7.8% | $235,100 +2.8% |
Find assessor info on the county website
Neighborhood: South Eliot
Nearby schools
GreatSchools rating
- 9/10Eliot Elementary SchoolGrades: PK-3Distance: 0.6 mi
- 8/10Marshwood Middle SchoolGrades: 6-8Distance: 1.7 mi
- 9/10Marshwood High SchoolGrades: 9-12Distance: 5 mi
Schools provided by the listing agent
- Elementary: Eliot Elementary School
- Middle: Marshwood Middle School
- High: Marshwood High School
Source: PrimeMLS. This data may not be complete. We recommend contacting the local school district to confirm school assignments for this home.

Get pre-qualified for a loan
At Zillow Home Loans, we can pre-qualify you in as little as 5 minutes with no impact to your credit score.An equal housing lender. NMLS #10287.
Sell for more on Zillow
Get a free Zillow Showcase℠ listing and you could sell for .
$490,700
2% more+ $9,814
With Zillow Showcase(estimated)
$500,514