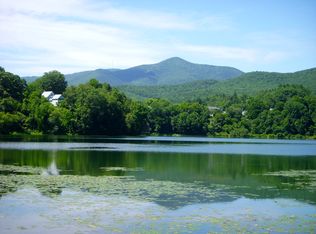Closed
Listed by:
Dana S Waters,
Dark Horse Realty 802-484-7388,
Paula Waters,
Dark Horse Realty
Bought with: KW Vermont Woodstock
$370,000
18 Pine Street, Windsor, VT 05089
3beds
2,273sqft
Single Family Residence
Built in 1868
8,712 Square Feet Lot
$399,800 Zestimate®
$163/sqft
$2,544 Estimated rent
Home value
$399,800
$344,000 - $468,000
$2,544/mo
Zestimate® history
Loading...
Owner options
Explore your selling options
What's special
Charming Victorian in a quiet neighborhood in historic Windsor, VT. Enjoy the trails in abutting Paradise Park or sip your coffee in your backyard overlooking beautiful Lake Runnemede. Built in 1868 this house welcomes you with a wonderful wrap around porch, a grand foyer, lovely original woodwork, tall ceilings and craftsmanship throughout. Also on the main floor, a Living room, Dining room, Den, hardwood floors, a half bath & a pleasant Kitchen with access to a deck. Upstairs are bedrooms, laundry & a full bath. The 3rd floor is finished, as well. Current owner has replaced many windows (others have new storms thoughtfully keeping the aesthetics of the antique home). Insulated in 2022 so heating costs are low. The house has a new roof put on in Dec 2023. Full basement easily accessed from both inside & out. Town water & sewer and Xfinity internet! Come see it, easy access to I91 & the Upper Valley.
Zillow last checked: 8 hours ago
Listing updated: May 09, 2024 at 09:18am
Listed by:
Dana S Waters,
Dark Horse Realty 802-484-7388,
Paula Waters,
Dark Horse Realty
Bought with:
Julie Davis
KW Vermont Woodstock
Source: PrimeMLS,MLS#: 4986619
Facts & features
Interior
Bedrooms & bathrooms
- Bedrooms: 3
- Bathrooms: 2
- Full bathrooms: 1
- 1/2 bathrooms: 1
Heating
- Oil, Forced Air
Cooling
- None
Appliances
- Included: Dishwasher, Dryer, Gas Range, Refrigerator, Washer, Oil Water Heater
- Laundry: 2nd Floor Laundry
Features
- Ceiling Fan(s), Dining Area, Lead/Stain Glass, Natural Light
- Flooring: Hardwood, Laminate, Vinyl
- Windows: Low Emissivity Windows, Storm Window(s)
- Basement: Concrete Floor,Full,Interior Access,Exterior Entry,Interior Entry
- Attic: Attic with Hatch/Skuttle,Walk-up
- Number of fireplaces: 2
- Fireplace features: 2 Fireplaces
Interior area
- Total structure area: 2,273
- Total interior livable area: 2,273 sqft
- Finished area above ground: 1,721
- Finished area below ground: 552
Property
Parking
- Parking features: Gravel, Off Street, Carport
- Has carport: Yes
Features
- Levels: Two
- Stories: 2
- Patio & porch: Covered Porch, Enclosed Porch
- Exterior features: Deck
- Has view: Yes
- View description: Water
- Has water view: Yes
- Water view: Water
- Body of water: Runnenede Lake
- Frontage length: Road frontage: 70
Lot
- Size: 8,712 sqft
- Features: Trail/Near Trail
Details
- Parcel number: 76824412681
- Zoning description: HD
Construction
Type & style
- Home type: SingleFamily
- Architectural style: Victorian
- Property subtype: Single Family Residence
Materials
- Cellulose Insulation, Wood Frame, Clapboard Exterior, Shingle Siding
- Foundation: Brick, Concrete, Fieldstone
- Roof: Metal,Asphalt Shingle
Condition
- New construction: No
- Year built: 1868
Utilities & green energy
- Electric: 100 Amp Service
- Utilities for property: Propane, Phone Available, Sewer Connected
Community & neighborhood
Security
- Security features: Hardwired Smoke Detector
Location
- Region: Windsor
Price history
| Date | Event | Price |
|---|---|---|
| 5/8/2024 | Sold | $370,000+5.7%$163/sqft |
Source: | ||
| 3/4/2024 | Contingent | $350,000$154/sqft |
Source: | ||
| 3/1/2024 | Listed for sale | $350,000+100%$154/sqft |
Source: | ||
| 7/13/2020 | Sold | $175,000-7.4%$77/sqft |
Source: | ||
| 6/2/2020 | Listed for sale | $189,000$83/sqft |
Source: RE/MAX Upper Valley #4808564 | ||
Public tax history
| Year | Property taxes | Tax assessment |
|---|---|---|
| 2024 | -- | $288,490 +188.3% |
| 2023 | -- | $100,070 |
| 2022 | -- | $100,070 |
Find assessor info on the county website
Neighborhood: 05089
Nearby schools
GreatSchools rating
- 4/10Windsor SchoolGrades: PK-12Distance: 0.3 mi
Schools provided by the listing agent
- Elementary: State Street School
- Middle: Windsor High School
- High: Windsor High School
- District: Windsor
Source: PrimeMLS. This data may not be complete. We recommend contacting the local school district to confirm school assignments for this home.

Get pre-qualified for a loan
At Zillow Home Loans, we can pre-qualify you in as little as 5 minutes with no impact to your credit score.An equal housing lender. NMLS #10287.
