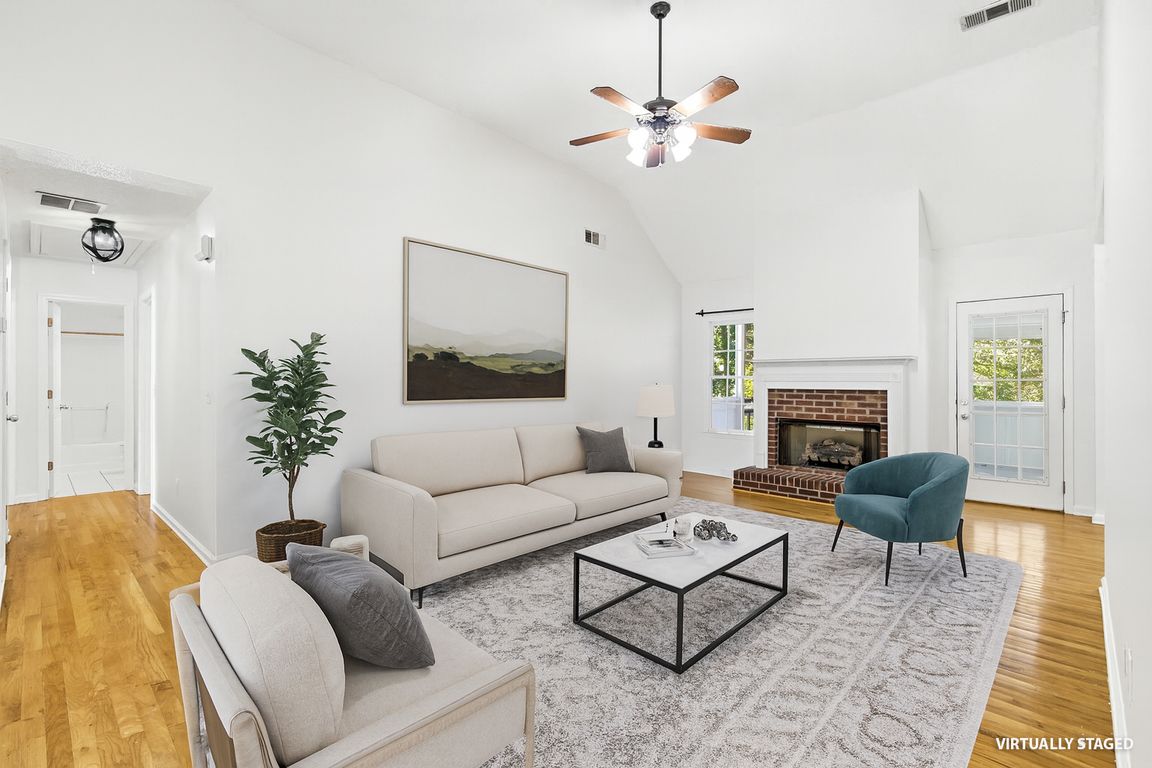Open: Sun 2pm-4pm

Active
$350,000
4beds
1,439sqft
18 Planters Dr NW, Cartersville, GA 30120
4beds
1,439sqft
Single family residence, residential
Built in 2000
0.62 Acres
2 Garage spaces
$243 price/sqft
$550 annually HOA fee
What's special
Hardwood floorsFlex roomCozy breakfast nookOverlooking the backyardPrivate wooded backdropBright dining roomBeautiful covered deck
Welcome home to this beautifully updated split-foyer ranch that perfectly combines comfort, functionality, and style. Situated on a spacious 0.6-acre lot, this 4-bedroom, 3-bathroom home offers room to live, work, and play in a peaceful, tree-lined setting. Upstairs, you’ll find hardwood floors that flow through the main living areas, a bright ...
- 2 days |
- 206 |
- 14 |
Source: FMLS GA,MLS#: 7667948
Travel times
Foyer
Living Room
Dining Room
Kitchen
Primary Bedroom
Primary Bathroom
Bedroom
Breakfast Nook
Bedroom
Secondary
Screened Deck
Flex Space in Basement
Lower Level Bathroom
Guest Bedroom (Lower Level)
Garage
Zillow last checked: 7 hours ago
Listing updated: 12 hours ago
Listing Provided by:
Kerri Dobo,
Keller Williams Realty Metro Atlanta 404-564-5560
Source: FMLS GA,MLS#: 7667948
Facts & features
Interior
Bedrooms & bathrooms
- Bedrooms: 4
- Bathrooms: 3
- Full bathrooms: 3
- Main level bathrooms: 2
- Main level bedrooms: 3
Rooms
- Room types: Bonus Room
Primary bedroom
- Features: None
- Level: None
Bedroom
- Features: None
Primary bathroom
- Features: Double Vanity, Separate Tub/Shower
Dining room
- Features: Separate Dining Room
Kitchen
- Features: Breakfast Room, Cabinets White, Pantry, Stone Counters
Heating
- Natural Gas
Cooling
- Central Air
Appliances
- Included: Dishwasher, Electric Range, Electric Water Heater, Microwave, Refrigerator
- Laundry: In Basement
Features
- Double Vanity, Entrance Foyer, High Ceilings 9 ft Main
- Flooring: Hardwood, Luxury Vinyl
- Windows: Double Pane Windows
- Basement: Daylight,Finished,Finished Bath,Walk-Out Access
- Number of fireplaces: 1
- Fireplace features: Gas Starter
- Common walls with other units/homes: No Common Walls
Interior area
- Total structure area: 1,439
- Total interior livable area: 1,439 sqft
- Finished area above ground: 1,439
Video & virtual tour
Property
Parking
- Total spaces: 2
- Parking features: Garage
- Garage spaces: 2
Accessibility
- Accessibility features: None
Features
- Levels: Two
- Stories: 2
- Patio & porch: Deck, Enclosed
- Exterior features: Private Yard, No Dock
- Pool features: None
- Spa features: None
- Fencing: Back Yard
- Has view: Yes
- View description: Neighborhood
- Waterfront features: None
- Body of water: None
Lot
- Size: 0.62 Acres
- Features: Back Yard, Cleared, Landscaped
Details
- Additional structures: None
- Parcel number: 0048A 0002 004
- Other equipment: None
- Horse amenities: None
Construction
Type & style
- Home type: SingleFamily
- Architectural style: Colonial
- Property subtype: Single Family Residence, Residential
Materials
- HardiPlank Type
- Foundation: Slab
- Roof: Shingle
Condition
- Resale
- New construction: No
- Year built: 2000
Utilities & green energy
- Electric: 220 Volts
- Sewer: Septic Tank
- Water: Public
- Utilities for property: Cable Available, Electricity Available, Natural Gas Available, Phone Available, Water Available
Green energy
- Energy efficient items: None
- Energy generation: None
Community & HOA
Community
- Features: Clubhouse, Playground, Pool
- Security: Smoke Detector(s)
- Subdivision: The Planters
HOA
- Has HOA: Yes
- HOA fee: $550 annually
Location
- Region: Cartersville
Financial & listing details
- Price per square foot: $243/sqft
- Annual tax amount: $3,192
- Date on market: 10/17/2025
- Listing terms: Cash,Conventional,FHA,VA Loan
- Electric utility on property: Yes
- Road surface type: Asphalt