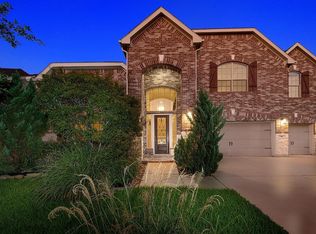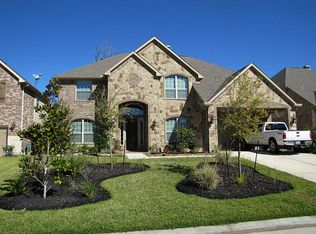Better than new and impeccably kept home in Creekside! This home is listed below appraisal value! Soaring ceilings, extensive tile floors, recent interior paint, art niches, crown moulding, abundant windows and an open concept floor plan makes this home light and airy. Island kitchen with stainless steel appliances, granite counters, breakfast bar and plenty of cabinet storage opens to sunny breakfast room and den with gas log fireplace; formal dining has architecturally carved ceiling; study with French doors; master retreat down has amazing walk-in closet with built-ins; four bedrooms and game room up; 3 car garage (not tandem); private, fenced yard features covered patio, outdoor kitchen and spa with plenty of room for a pool!
This property is off market, which means it's not currently listed for sale or rent on Zillow. This may be different from what's available on other websites or public sources.

