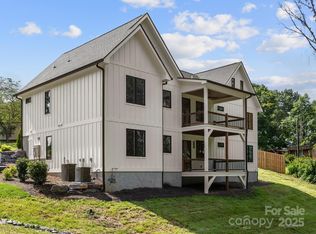Closed
$390,000
18 Progress Ln, Candler, NC 28715
5beds
2,777sqft
Single Family Residence
Built in 1955
1.07 Acres Lot
$385,500 Zestimate®
$140/sqft
$3,465 Estimated rent
Home value
$385,500
$347,000 - $428,000
$3,465/mo
Zestimate® history
Loading...
Owner options
Explore your selling options
What's special
Privacy and convenience combine in this classic 1970's looking estate home, ready for your modern touch. Set on over an acre, enjoy spacious front and back yards with room to create your ideal outdoor retreat. The main level features a large living room, kitchen with dining area, three bedrooms, and 1.5 baths. A generous sunroom overlooks the backyard—perfect for relaxing, though not included in the home's square footage. The lower level offers another half bath and three flexible rooms with walk-out access. Bonus: an additional dwelling unit ideal for rental income or guests, with winter mountain views. Located outside city limits for lower taxes. Bring your ideas and turn this “before” into a stunning “after”!
Zillow last checked: 8 hours ago
Listing updated: September 17, 2025 at 01:55pm
Listing Provided by:
Lee Smith k.lee.smith@redfin.com,
Redfin Corporation
Bought with:
Alan Estrada Escobar
Dwell Realty Group
Source: Canopy MLS as distributed by MLS GRID,MLS#: 4277191
Facts & features
Interior
Bedrooms & bathrooms
- Bedrooms: 5
- Bathrooms: 4
- Full bathrooms: 2
- 1/2 bathrooms: 2
- Main level bedrooms: 3
Primary bedroom
- Level: Main
Bedroom s
- Level: Main
Bedroom s
- Level: Main
Bathroom full
- Level: Main
Bathroom half
- Level: Main
Bathroom half
- Level: Basement
Dining area
- Level: Main
Flex space
- Level: Basement
Kitchen
- Level: Main
Living room
- Level: Main
Sunroom
- Level: Main
Heating
- Heat Pump
Cooling
- Ceiling Fan(s), Central Air
Appliances
- Included: Electric Oven, Electric Range, Microwave, Refrigerator
- Laundry: In Basement
Features
- Total Primary Heated Living Area: 2038
- Flooring: Carpet, Concrete, Linoleum, Tile
- Basement: Exterior Entry,Interior Entry,Partially Finished,Walk-Out Access
Interior area
- Total structure area: 1,202
- Total interior livable area: 2,777 sqft
- Finished area above ground: 1,202
- Finished area below ground: 836
Property
Parking
- Total spaces: 9
- Parking features: Attached Carport, Driveway, Parking Space(s)
- Carport spaces: 1
- Covered spaces: 3
- Uncovered spaces: 6
Features
- Levels: One
- Stories: 1
- Patio & porch: Enclosed, Rear Porch
Lot
- Size: 1.07 Acres
Details
- Parcel number: 961703994100000
- Zoning: R-3
- Special conditions: Estate
- Other equipment: Fuel Tank(s)
Construction
Type & style
- Home type: SingleFamily
- Architectural style: Traditional
- Property subtype: Single Family Residence
Materials
- Stone, Wood
- Roof: Composition
Condition
- New construction: No
- Year built: 1955
Utilities & green energy
- Sewer: Other - See Remarks
- Water: City, Other - See Remarks
Community & neighborhood
Location
- Region: Candler
- Subdivision: None
Other
Other facts
- Road surface type: Gravel
Price history
| Date | Event | Price |
|---|---|---|
| 9/17/2025 | Sold | $390,000-8.2%$140/sqft |
Source: | ||
| 7/3/2025 | Listed for sale | $424,9000%$153/sqft |
Source: | ||
| 7/2/2025 | Listing removed | $425,000$153/sqft |
Source: | ||
| 6/15/2025 | Price change | $425,000-2.3%$153/sqft |
Source: | ||
| 6/3/2025 | Price change | $435,000-3.3%$157/sqft |
Source: | ||
Public tax history
| Year | Property taxes | Tax assessment |
|---|---|---|
| 2024 | $1,600 +3.2% | $251,000 |
| 2023 | $1,551 +4.2% | $251,000 |
| 2022 | $1,488 | $251,000 |
Find assessor info on the county website
Neighborhood: 28715
Nearby schools
GreatSchools rating
- 7/10Sand Hill-Venable ElementaryGrades: PK-4Distance: 1.3 mi
- 6/10Enka MiddleGrades: 7-8Distance: 0.4 mi
- 6/10Enka HighGrades: 9-12Distance: 1.2 mi
Schools provided by the listing agent
- Elementary: Sand Hill-Venable/Enka
- Middle: Enka
- High: Enka
Source: Canopy MLS as distributed by MLS GRID. This data may not be complete. We recommend contacting the local school district to confirm school assignments for this home.
Get a cash offer in 3 minutes
Find out how much your home could sell for in as little as 3 minutes with a no-obligation cash offer.
Estimated market value
$385,500
Get a cash offer in 3 minutes
Find out how much your home could sell for in as little as 3 minutes with a no-obligation cash offer.
Estimated market value
$385,500
