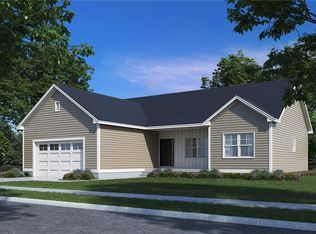Sold for $663,320 on 10/21/25
$663,320
18 Red Maple Ln, Warwick, RI 02886
3beds
1,728sqft
Single Family Residence
Built in 2025
8,333.03 Square Feet Lot
$663,800 Zestimate®
$384/sqft
$-- Estimated rent
Home value
$663,800
$611,000 - $724,000
Not available
Zestimate® history
Loading...
Owner options
Explore your selling options
What's special
18 Red Maple Lane is complete and ready for its first owners! This is an exquisitely designed 3 bedroom, 2.5 bath home in the brand new "40 Wickes Way" neighborhood in Warwick's sought-after Buttonwoods community. This home has it all! Step into a bright, open living area with a spacious living room, open dining area and an eat-in kitchen with stainless appliances and solid-surface countertops. A tiled mudroom with laundry hookups, adjacent to the attached garage, and a half-bath complete the main level. On the second floor you'll find a huge primary suite with double closets and an en-suite bath, two additional large bedrooms and another full bath. The full basement provides ample storage, and with its 8 foot ceilings it can easily be finished later to provide even more living space. 18 Red Maple Lane sits on a flat, spacious lot, ready to add your special touches. 40 Wickes Way is a self-contained neighborhood with underground utilities, city water, sewer, gas, and sanitation. Homes in this beautiful new community are selling quickly!
Zillow last checked: 8 hours ago
Listing updated: October 24, 2025 at 08:06am
Listed by:
Sara Whitney 401-580-9388,
RI Real Estate Services
Bought with:
Jason Ferri, RES.0034451
RE/MAX Professionals
Source: StateWide MLS RI,MLS#: 1393167
Facts & features
Interior
Bedrooms & bathrooms
- Bedrooms: 3
- Bathrooms: 3
- Full bathrooms: 2
- 1/2 bathrooms: 1
Primary bedroom
- Level: Second
Bathroom
- Level: Second
Bathroom
- Level: First
Other
- Level: Second
Other
- Level: Second
Dining area
- Level: First
Dining area
- Level: First
Living room
- Level: First
Heating
- Natural Gas, Forced Air
Cooling
- Central Air
Appliances
- Included: Gas Water Heater, Tankless Water Heater, Dishwasher, Dryer, Disposal, Microwave, Oven/Range, Refrigerator, Washer
Features
- Wall (Dry Wall), Wall (Plaster), Plumbing (Mixed), Insulation (Ceiling), Insulation (Floors), Insulation (Walls)
- Flooring: Hardwood
- Basement: Full,Interior Entry,Unfinished,Storage Space,Utility
- Has fireplace: No
- Fireplace features: None
Interior area
- Total structure area: 1,728
- Total interior livable area: 1,728 sqft
- Finished area above ground: 1,728
- Finished area below ground: 0
Property
Parking
- Total spaces: 5
- Parking features: Attached, Driveway
- Attached garage spaces: 1
- Has uncovered spaces: Yes
Lot
- Size: 8,333 sqft
- Features: Sidewalks
Details
- Special conditions: Conventional/Market Value
Construction
Type & style
- Home type: SingleFamily
- Architectural style: Colonial
- Property subtype: Single Family Residence
Materials
- Dry Wall, Plaster, Vinyl Siding
- Foundation: Concrete Perimeter
Condition
- New construction: No
- Year built: 2025
Utilities & green energy
- Electric: 200+ Amp Service
- Sewer: Assessment to Buyer
- Utilities for property: Underground Utilities, Sewer Connected, Water Connected
Community & neighborhood
Community
- Community features: Near Public Transport, Commuter Bus, Golf, Highway Access, Hospital, Interstate, Marina, Private School, Public School, Railroad, Recreational Facilities, Restaurants, Schools, Near Shopping, Near Swimming, Tennis
Location
- Region: Warwick
- Subdivision: 40 Wickes Way / Buttonwoods
HOA & financial
HOA
- Has HOA: No
- HOA fee: $100 annually
Price history
| Date | Event | Price |
|---|---|---|
| 10/21/2025 | Sold | $663,320+5.3%$384/sqft |
Source: | ||
| 9/27/2025 | Pending sale | $629,900$365/sqft |
Source: | ||
| 9/8/2025 | Price change | $629,900-1.6%$365/sqft |
Source: | ||
| 8/20/2025 | Listed for sale | $640,000-0.8%$370/sqft |
Source: | ||
| 8/18/2025 | Listing removed | $645,000$373/sqft |
Source: | ||
Public tax history
Tax history is unavailable.
Neighborhood: 02886
Nearby schools
GreatSchools rating
- 6/10Greenwood SchoolGrades: K-5Distance: 2.9 mi
- 5/10Winman Junior High SchoolGrades: 6-8Distance: 4.2 mi
- 5/10Toll Gate High SchoolGrades: 9-12Distance: 4.2 mi

Get pre-qualified for a loan
At Zillow Home Loans, we can pre-qualify you in as little as 5 minutes with no impact to your credit score.An equal housing lender. NMLS #10287.
Sell for more on Zillow
Get a free Zillow Showcase℠ listing and you could sell for .
$663,800
2% more+ $13,276
With Zillow Showcase(estimated)
$677,076