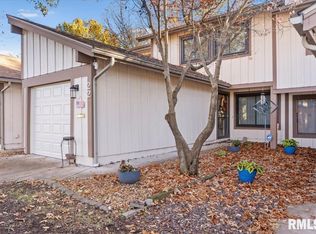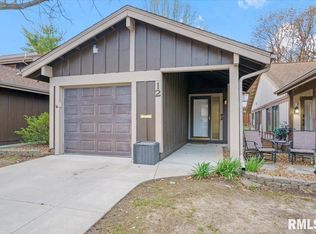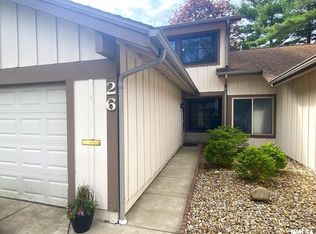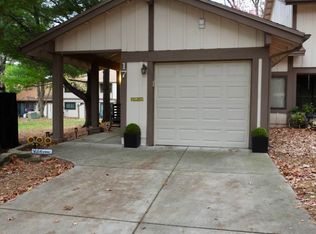Sold for $135,000 on 06/21/24
$135,000
18 Redwood Ln #101, Springfield, IL 62704
2beds
1,240sqft
Condominium, Residential
Built in 1975
-- sqft lot
$145,300 Zestimate®
$109/sqft
$1,359 Estimated rent
Home value
$145,300
$134,000 - $157,000
$1,359/mo
Zestimate® history
Loading...
Owner options
Explore your selling options
What's special
Step Inside this re-imagined carefree Condo in Springfield's Westside Fallingbrook! A unique 2-bed, 1.5-bath that stands out amongst the rest with its thoughtful design. LPV flooring that adds elegance & durability. The heart of this home lies in its modern kitchen, boasting a sleek hood fan, island w. ample storage, & a creative blend of granite & wood counters. The island serves as a culinary hub & also offers additional seating, perfect for casual dining or entertaining guests in the adjacent dining area. With pantry storage and a new picture window above the sink, convenience & natural light are at your fingertips. Upstairs, you'll find 2 generously sized rooms & a completely remodeled bath, featuring a large floating vanity, updated light fixtures, & direct access to main bedroom. Speaking of the main bedroom, indulge in the luxury of 2 sun-loving windows & not 1, but 3 closets, ensuring ample storage space for all your essentials. Outside, the garage is equipped with a lifestyle screen, allowing you to enjoy the outdoors from the comfort of your own space. Whether you're working on projects or simply soaking in the fresh air, this feature offers perfect airflow and versatility. Additional highlights include appl that are only 4 years old, central vac, along with a 2020 AC & furnace, a heat-pump with backup base heat. Plus, enjoy access to the clubhouse, pool, and serene 'lake' where you can paddle away in your canoe or kayak. HOA covers water and all ext maintenance.
Zillow last checked: 8 hours ago
Listing updated: July 12, 2024 at 01:16pm
Listed by:
Cindy E Grady Mobl:217-638-7653,
The Real Estate Group, Inc.
Bought with:
Melissa M Grady, 475114067
The Real Estate Group, Inc.
Source: RMLS Alliance,MLS#: CA1029091 Originating MLS: Capital Area Association of Realtors
Originating MLS: Capital Area Association of Realtors

Facts & features
Interior
Bedrooms & bathrooms
- Bedrooms: 2
- Bathrooms: 2
- Full bathrooms: 2
Bedroom 1
- Level: Upper
- Dimensions: 12ft 7in x 13ft 1in
Bedroom 2
- Level: Upper
- Dimensions: 13ft 8in x 17ft 4in
Other
- Level: Main
- Dimensions: 15ft 1in x 7ft 7in
Kitchen
- Level: Main
- Dimensions: 12ft 9in x 9ft 9in
Living room
- Level: Main
- Dimensions: 17ft 3in x 14ft 1in
Main level
- Area: 617
Upper level
- Area: 623
Heating
- Electric, Baseboard, Heat Pump
Cooling
- Central Air, Heat Pump
Appliances
- Included: Dishwasher, Range Hood, Range, Refrigerator
Features
- Central Vacuum, Solid Surface Counter
- Windows: Replacement Windows, Window Treatments, Blinds
- Basement: None
Interior area
- Total structure area: 1,240
- Total interior livable area: 1,240 sqft
Property
Parking
- Total spaces: 1
- Parking features: Attached
- Attached garage spaces: 1
- Details: Number Of Garage Remotes: 2
Features
- Stories: 2
- Patio & porch: Patio
Lot
- Features: Level
Details
- Additional structures: Shed(s)
- Parcel number: 14310117040
Construction
Type & style
- Home type: Condo
- Property subtype: Condominium, Residential
Materials
- Composition
- Foundation: Slab
- Roof: Shingle
Condition
- New construction: No
- Year built: 1975
Utilities & green energy
- Water: Private
Community & neighborhood
Location
- Region: Springfield
- Subdivision: Fallingbrook
HOA & financial
HOA
- Has HOA: Yes
- HOA fee: $273 monthly
- Services included: Activities, Clubhouse, Common Area Maintenance, Maintenance Structure, Irrigation, Lake Rights, Landscaping, Lawn Care, Maintenance Grounds, Manager On-Site, Play Area, Pool, Recreation Facility, Snow Removal, Storage Assigned, Common Area Taxes, Trash, Utilities
Other
Other facts
- Road surface type: Paved
Price history
| Date | Event | Price |
|---|---|---|
| 6/21/2024 | Sold | $135,000$109/sqft |
Source: | ||
| 5/24/2024 | Pending sale | $135,000$109/sqft |
Source: | ||
| 5/16/2024 | Listed for sale | $135,000$109/sqft |
Source: | ||
Public tax history
Tax history is unavailable.
Neighborhood: 62704
Nearby schools
GreatSchools rating
- 3/10Dubois Elementary SchoolGrades: K-5Distance: 1.9 mi
- 2/10U S Grant Middle SchoolGrades: 6-8Distance: 1.3 mi
- 7/10Springfield High SchoolGrades: 9-12Distance: 2.5 mi
Schools provided by the listing agent
- Elementary: Dubois
- Middle: US Grant
- High: Springfield
Source: RMLS Alliance. This data may not be complete. We recommend contacting the local school district to confirm school assignments for this home.

Get pre-qualified for a loan
At Zillow Home Loans, we can pre-qualify you in as little as 5 minutes with no impact to your credit score.An equal housing lender. NMLS #10287.



