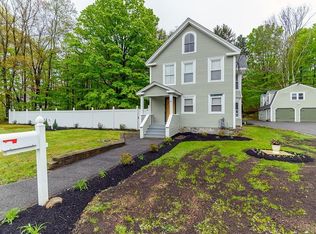Young! Beautiful! Sparkling Clean! Happy! Energy efficient! This checks all the boxes! It's peacefully tucked away with large private yard. You'll LOVE the upgraded, open feeling kitchen with luxurious finishes, large island, plenty of storage + walk in pantry! Brand NEW mud room is the perfect spot for storing all the "stuff" - shoes, backpacks, coats out of sight. 30 new solar panels left as a gift at no cost to the new owner! Ask about the monthly solar income! Large great room w/ high ceilings, gas fireplace fills w/ natural sunlight offers fabulous space for family movie/game night. With delicate details and a neutral color palette this one is sure to impress w/home schooling/play space/work from home spots. HUGE walk up attic offers fabulous storage & expansion space. Oversized 2-car garage, dry basement, newly updated driveway, new landscaping! Open house event Sunday 11/9 10:30 AM to 12:30 pm, offers reviewed as received
This property is off market, which means it's not currently listed for sale or rent on Zillow. This may be different from what's available on other websites or public sources.
