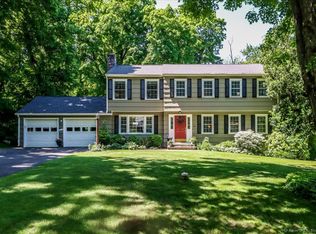Sold for $585,000
$585,000
18 River Road, Monroe, CT 06468
4beds
3,030sqft
Single Family Residence
Built in 1976
1 Acres Lot
$589,500 Zestimate®
$193/sqft
$4,509 Estimated rent
Home value
$589,500
$531,000 - $654,000
$4,509/mo
Zestimate® history
Loading...
Owner options
Explore your selling options
What's special
A timeless Colonial that boastfully sits on a perfectly blended grassy and wooded acre lot. The convenience of your two car garage is perfect for never having to carry groceries in on those rainy New England days. Around back you are pleasantly surprised with a level and somewhat rolling lot that is overlooked by a large rear porch and three season sunroom. Ideal for alternative outdoor entertaining, weekend grilling, a morning coffee, or simply enjoying the peace and privacy of the surrounding trees. Once you step inside you are greeted by a center hall colonial stairway with hardwood flooring stretching in every direction. To the left a cozy living room with a wood-burning fireplace sets the tone for relaxed evenings during the winter months. This home truly has all aspect for outstanding year round living. To the right a second more formal living room flows elegantly into the formal dining room that is perfectly placed off the kitchen. Ideal for servining guest with ease. You will never miss a conversation at a dinner party because everyone congregates around the kitchen, as long as there is space. In this home, that is most definitely the case. This oversize kitchen boasts of plenty of countertop and cabinet space for those who love to throw down in the kitchen. A large island is perfectly placed for morning breakfast or late evening party chatter. The open floor kitsch flows into a breakfast nook so there is really no limit to the potential. Truly a Mi Casa Su Casa.
Zillow last checked: 8 hours ago
Listing updated: November 04, 2025 at 07:31am
Listed by:
Alan D. Stewart Jr 203-275-6084,
ASJ Realty Partners 203-517-0537,
Gerard Watts 845-248-8191,
ASJ Realty Partners
Bought with:
Liz Moretti, RES.0801249
BHGRE Gaetano Marra Homes
Source: Smart MLS,MLS#: 24118109
Facts & features
Interior
Bedrooms & bathrooms
- Bedrooms: 4
- Bathrooms: 3
- Full bathrooms: 3
Primary bedroom
- Level: Upper
Bedroom
- Level: Upper
Bedroom
- Level: Upper
Bedroom
- Level: Upper
Dining room
- Level: Main
Living room
- Level: Main
Heating
- Hot Water, Oil
Cooling
- Attic Fan, Window Unit(s)
Appliances
- Included: Gas Range, Refrigerator, Dishwasher, Washer, Dryer, Water Heater
- Laundry: Main Level
Features
- Basement: Full,Partially Finished
- Attic: Pull Down Stairs
- Number of fireplaces: 1
Interior area
- Total structure area: 3,030
- Total interior livable area: 3,030 sqft
- Finished area above ground: 2,580
- Finished area below ground: 450
Property
Parking
- Total spaces: 5
- Parking features: Attached, Paved, Driveway, Private
- Attached garage spaces: 2
- Has uncovered spaces: Yes
Lot
- Size: 1 Acres
- Features: Few Trees, Wooded
Details
- Parcel number: 177275
- Zoning: RF1
Construction
Type & style
- Home type: SingleFamily
- Architectural style: Colonial
- Property subtype: Single Family Residence
Materials
- Shake Siding, Cedar
- Foundation: Concrete Perimeter
- Roof: Asphalt
Condition
- New construction: No
- Year built: 1976
Utilities & green energy
- Sewer: Septic Tank
- Water: Well
Green energy
- Energy generation: Solar
Community & neighborhood
Location
- Region: Monroe
Price history
| Date | Event | Price |
|---|---|---|
| 11/4/2025 | Pending sale | $589,900+0.8%$195/sqft |
Source: | ||
| 10/31/2025 | Sold | $585,000-0.8%$193/sqft |
Source: | ||
| 9/11/2025 | Listed for sale | $589,900$195/sqft |
Source: | ||
| 9/8/2025 | Pending sale | $589,900$195/sqft |
Source: | ||
| 9/5/2025 | Listed for sale | $589,900+11.3%$195/sqft |
Source: | ||
Public tax history
| Year | Property taxes | Tax assessment |
|---|---|---|
| 2025 | $12,418 +8.6% | $433,150 +45% |
| 2024 | $11,435 +1.9% | $298,800 |
| 2023 | $11,220 +1.9% | $298,800 |
Find assessor info on the county website
Neighborhood: 06468
Nearby schools
GreatSchools rating
- 8/10Fawn Hollow Elementary SchoolGrades: K-5Distance: 0.6 mi
- 7/10Jockey Hollow SchoolGrades: 6-8Distance: 0.8 mi
- 9/10Masuk High SchoolGrades: 9-12Distance: 1.2 mi
Schools provided by the listing agent
- Elementary: Fawn Hollow
- High: Masuk
Source: Smart MLS. This data may not be complete. We recommend contacting the local school district to confirm school assignments for this home.
Get pre-qualified for a loan
At Zillow Home Loans, we can pre-qualify you in as little as 5 minutes with no impact to your credit score.An equal housing lender. NMLS #10287.
Sell with ease on Zillow
Get a Zillow Showcase℠ listing at no additional cost and you could sell for —faster.
$589,500
2% more+$11,790
With Zillow Showcase(estimated)$601,290
