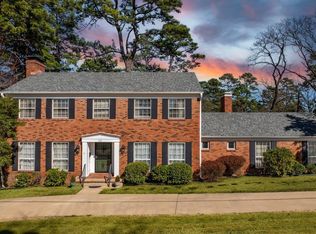Closed
$600,000
18 River Ridge Rd, Little Rock, AR 72227
3beds
3,509sqft
Single Family Residence
Built in 1960
1.62 Acres Lot
$621,300 Zestimate®
$171/sqft
$2,901 Estimated rent
Home value
$621,300
$522,000 - $739,000
$2,901/mo
Zestimate® history
Loading...
Owner options
Explore your selling options
What's special
This home is a hidden gem you need to see to believe! Nestled on 1.62 acres along River Ridge Rd, it's a haven of privacy and natural beauty. This residence boasts extensive kitchen updates, featuring elegant marble countertops, charming stained glass windows, stainless steel appliances, gas stove, and stunning arched beamed ceilings adorned with skylights. Inside, you'll find ample space for every need, including an office, formal dining room, living room, sunroom, and a cozy den complete with a remote fireplace. The master bedroom and bathroom are a retreat in themselves, offering a walk-in closet, a spacious walk-in shower, and a large jetted tub for ultimate relaxation. Bonus! The whole home is wheelchair accessible. With two air conditioning units, two water heaters, and a generator, this home ensures comfort and convenience year-round. Don't miss out on the opportunity to experience the tranquility and luxury of this remarkable property—schedule your showing today!
Zillow last checked: 8 hours ago
Listing updated: September 03, 2024 at 06:13am
Listed by:
Madison I Ralph 940-222-0528,
Keller Williams Realty,
Victoria L Spears 501-831-5593,
Keller Williams Realty
Bought with:
Ryann T Hilson, AR
CBRPM WLR
Source: CARMLS,MLS#: 24015036
Facts & features
Interior
Bedrooms & bathrooms
- Bedrooms: 3
- Bathrooms: 3
- Full bathrooms: 2
- 1/2 bathrooms: 1
Dining room
- Features: Separate Dining Room, Eat-in Kitchen
Heating
- Natural Gas
Cooling
- Electric
Appliances
- Included: Free-Standing Range, Electric Range, Dishwasher, Disposal, Plumbed For Ice Maker, Gas Water Heater
- Laundry: Washer Hookup, Electric Dryer Hookup
Features
- Walk-In Closet(s), Ceiling Fan(s), Walk-in Shower, Pantry, 3 Bedrooms Same Level
- Flooring: Wood, Tile
- Doors: Insulated Doors
- Windows: Insulated Windows
- Has fireplace: Yes
- Fireplace features: Gas Starter, Gas Logs Present, Decorative
Interior area
- Total structure area: 3,509
- Total interior livable area: 3,509 sqft
Property
Parking
- Total spaces: 4
- Parking features: Garage, Parking Pad, Two Car, Garage Door Opener, Four Car or More, Garage Faces Side
- Has garage: Yes
Accessibility
- Accessibility features: Handicapped Design
Features
- Levels: One
- Stories: 1
- Patio & porch: Patio
Lot
- Size: 1.62 Acres
- Features: Sloped, Level, Wooded, Subdivided, Lawn Sprinkler
Details
- Parcel number: 43L0310000800
Construction
Type & style
- Home type: SingleFamily
- Architectural style: Traditional,Contemporary
- Property subtype: Single Family Residence
Materials
- Brick
- Foundation: Slab
- Roof: Shingle
Condition
- New construction: No
- Year built: 1960
Utilities & green energy
- Electric: Elec-Municipal (+Entergy)
- Gas: Gas-Natural
- Sewer: Public Sewer
- Water: Public
- Utilities for property: Natural Gas Connected
Green energy
- Energy efficient items: Doors
Community & neighborhood
Security
- Security features: Security
Location
- Region: Little Rock
- Subdivision: LEFEVER K W SURVEY
HOA & financial
HOA
- Has HOA: No
Other
Other facts
- Listing terms: VA Loan,FHA,Conventional,Cash
- Road surface type: Paved
Price history
| Date | Event | Price |
|---|---|---|
| 8/30/2024 | Sold | $600,000-8.4%$171/sqft |
Source: | ||
| 6/3/2024 | Price change | $655,000-1.5%$187/sqft |
Source: | ||
| 5/2/2024 | Listed for sale | $665,000+2.5%$190/sqft |
Source: | ||
| 5/2/2024 | Listing removed | -- |
Source: Owner Report a problem | ||
| 3/26/2024 | Listed for sale | $649,000+18.2%$185/sqft |
Source: Owner Report a problem | ||
Public tax history
| Year | Property taxes | Tax assessment |
|---|---|---|
| 2024 | $5,205 -8.8% | $81,500 |
| 2023 | $5,705 +34.1% | $81,500 +23.2% |
| 2022 | $4,254 -0.8% | $66,128 |
Find assessor info on the county website
Neighborhood: 72227
Nearby schools
GreatSchools rating
- 9/10Jefferson Elementary SchoolGrades: K-5Distance: 2.4 mi
- 6/10Pulaski Heights Middle SchoolGrades: 6-8Distance: 4.6 mi
- 5/10Central High SchoolGrades: 9-12Distance: 6.1 mi
Get pre-qualified for a loan
At Zillow Home Loans, we can pre-qualify you in as little as 5 minutes with no impact to your credit score.An equal housing lender. NMLS #10287.
Sell with ease on Zillow
Get a Zillow Showcase℠ listing at no additional cost and you could sell for —faster.
$621,300
2% more+$12,426
With Zillow Showcase(estimated)$633,726
