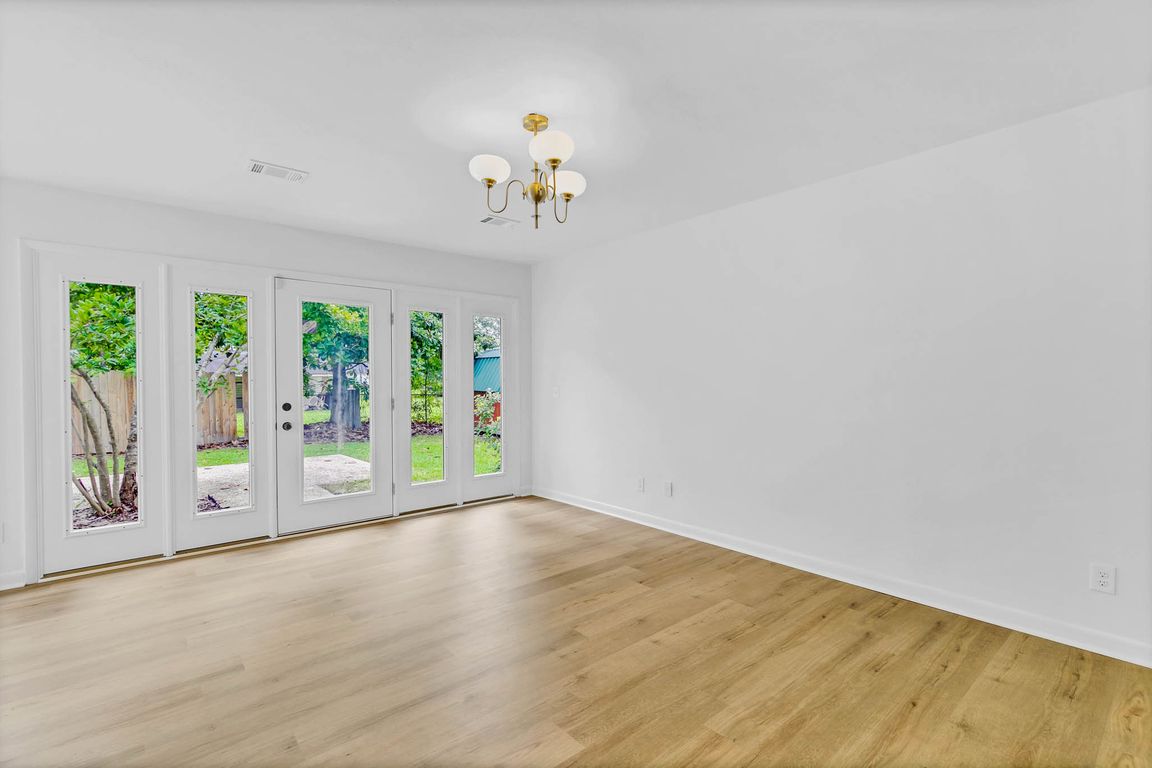
PendingPrice cut: $10K (9/16)
$249,900
3beds
1,868sqft
18 Rollins Pl, Atmore, AL 36502
3beds
1,868sqft
Single family residence
Built in 1968
0.28 Acres
2 Carport spaces
$134 price/sqft
What's special
Brand-new roofGas fireplaceFenced backyardDouble carportBig patioPrimary suiteHuge walk-in closet
Looking for a move-in-ready home with true character? This beautifully renovated 3-bed, 2-bath midcentury gem gives you the best of both worlds—modern upgrades and the charm you just can’t recreate today. From the moment you walk through the double front doors, the house feels bright, open, and welcoming. Sunlight pours through ...
- 168 days |
- 142 |
- 3 |
Source: PAR,MLS#: 666641
Travel times
Living Room
Kitchen
Primary Bedroom
Zillow last checked: 8 hours ago
Listing updated: November 09, 2025 at 12:17pm
Listed by:
Taylor Helton Lee 251-294-2060,
PHD Real Estate, LLC
Source: PAR,MLS#: 666641
Facts & features
Interior
Bedrooms & bathrooms
- Bedrooms: 3
- Bathrooms: 2
- Full bathrooms: 2
Rooms
- Room types: Office
Bedroom
- Level: First
- Area: 135.63
- Dimensions: 10.5 x 12.92
Bedroom 1
- Level: First
- Area: 104.17
- Dimensions: 10.42 x 10
Dining room
- Level: First
- Area: 88
- Dimensions: 11 x 8
Kitchen
- Level: First
- Area: 99
- Dimensions: 9 x 11
Living room
- Level: First
- Area: 206.56
- Dimensions: 11.92 x 17.33
Heating
- Heat Pump, Fireplace(s)
Cooling
- Heat Pump
Appliances
- Included: Electric Water Heater, Dryer, Washer, Built In Microwave, Dishwasher, Refrigerator, Self Cleaning Oven, ENERGY STAR Qualified Dishwasher, ENERGY STAR Qualified Dryer, ENERGY STAR Qualified Refrigerator, ENERGY STAR Qualified Appliances, ENERGY STAR Qualified Washer
- Laundry: Inside, W/D Hookups, Laundry Room
Features
- Storage, Bar, Bookcases, Ceiling Fan(s), Crown Molding, High Speed Internet
- Flooring: Tile
- Windows: Drapery Rods, Some Blinds, Some Drapes
- Has basement: No
- Has fireplace: Yes
Interior area
- Total structure area: 1,868
- Total interior livable area: 1,868 sqft
Video & virtual tour
Property
Parking
- Total spaces: 2
- Parking features: 2 Car Carport, Front Entrance, Guest
- Carport spaces: 2
Features
- Levels: One
- Stories: 1
- Patio & porch: Patio
- Pool features: None
- Fencing: Back Yard,Chain Link,Privacy
Lot
- Size: 0.28 Acres
- Dimensions: 95X130
- Features: Central Access
Details
- Additional structures: Yard Building
- Parcel number: 2609322003012.000
- Zoning description: City,Res Single
Construction
Type & style
- Home type: SingleFamily
- Architectural style: Contemporary
- Property subtype: Single Family Residence
Materials
- Brick
- Foundation: Slab
- Roof: Shingle
Condition
- Resale
- New construction: No
- Year built: 1968
Utilities & green energy
- Electric: Circuit Breakers
- Sewer: Public Sewer
- Water: Public
- Utilities for property: Cable Available
Green energy
- Energy efficient items: Ridge Vent, Appliances
Community & HOA
Community
- Security: Smoke Detector(s)
- Subdivision: None
HOA
- Has HOA: No
- Services included: None
Location
- Region: Atmore
Financial & listing details
- Price per square foot: $134/sqft
- Tax assessed value: $135,600
- Price range: $249.9K - $249.9K
- Date on market: 6/24/2025
- Cumulative days on market: 169 days
- Road surface type: Paved