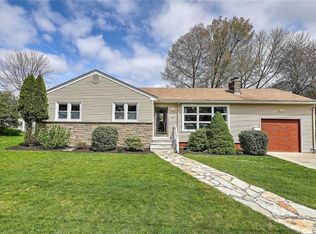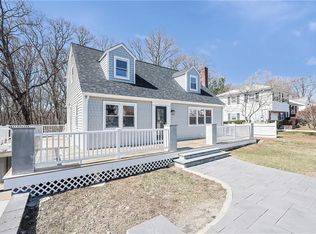Sold for $445,000 on 02/05/25
$445,000
18 Roslyn Ave, Cranston, RI 02910
3beds
1,796sqft
Single Family Residence
Built in 1964
7,405.2 Square Feet Lot
$453,800 Zestimate®
$248/sqft
$2,904 Estimated rent
Home value
$453,800
$404,000 - $513,000
$2,904/mo
Zestimate® history
Loading...
Owner options
Explore your selling options
What's special
Welcome to this delightful tri-level home, nestled in a family friendly neighborhood with easy access to schools, parks, highways, shopping and more. This home offers 3 bedrooms, 1.5 bathrooms and a spacious tri-level layout which can be customized to fit your lifestyle. The kitchen includes granite counter tops and a cozy breakfast bar, adjacent to a comfortable dining area. Attached to the kitchen is an all season room, which is a perfect place to relax and enjoy the serene backyard. Whether you're in the all season room or on the deck or patio outside, the yard offers a peaceful environment surrounded by nature. The lower walk out level provides great potential for a multi purpose room. This house has much to offer and is your chance to live in a convenient neighborhood setting while enjoying pleasant views of nature in your own backyard. Don't wait to schedule your showing!
Zillow last checked: 8 hours ago
Listing updated: February 05, 2025 at 12:50pm
Listed by:
Laura Stravato 401-533-3994,
Keller Williams Coastal
Bought with:
Vanessa Kong, RES.0032449
Green Island Realty, Inc.
Source: StateWide MLS RI,MLS#: 1372970
Facts & features
Interior
Bedrooms & bathrooms
- Bedrooms: 3
- Bathrooms: 2
- Full bathrooms: 1
- 1/2 bathrooms: 1
Bathroom
- Features: Bath w Tub, Bath w Shower Stall, Bath w Tub & Shower
Heating
- Natural Gas, Forced Air, Forced Water, Gas Connected
Cooling
- Central Air
Appliances
- Included: Gas Water Heater, Dishwasher, Dryer, Washer
Features
- Wall (Dry Wall), Wall (Plaster), Plumbing (Copper), Plumbing (Mixed)
- Flooring: Hardwood, Carpet
- Basement: Full,Interior and Exterior,Finished,Family Room,Kitchen,Living Room,Office,Playroom,Storage Space,Utility
- Number of fireplaces: 1
- Fireplace features: Brick
Interior area
- Total structure area: 1,268
- Total interior livable area: 1,796 sqft
- Finished area above ground: 1,268
- Finished area below ground: 528
Property
Parking
- Total spaces: 4
- Parking features: Attached, Driveway
- Attached garage spaces: 1
- Has uncovered spaces: Yes
Features
- Patio & porch: Deck, Patio
Lot
- Size: 7,405 sqft
- Features: Wooded
Details
- Parcel number: CRANM94L3470U
- Special conditions: Conventional/Market Value
- Other equipment: Intercom
Construction
Type & style
- Home type: SingleFamily
- Property subtype: Single Family Residence
Materials
- Dry Wall, Plaster, Brick, Vinyl Siding
- Foundation: Concrete Perimeter
Condition
- New construction: No
- Year built: 1964
Utilities & green energy
- Electric: 200+ Amp Service, Circuit Breakers
- Sewer: Public Sewer
- Water: Public
- Utilities for property: Sewer Connected, Water Connected
Community & neighborhood
Community
- Community features: Near Public Transport, Commuter Bus, Highway Access, Hospital, Interstate, Marina, Private School, Public School, Railroad, Recreational Facilities, Restaurants, Schools, Near Shopping, Near Swimming, Tennis
Location
- Region: Cranston
- Subdivision: Forest Hills
HOA & financial
HOA
- Has HOA: No
Price history
| Date | Event | Price |
|---|---|---|
| 2/5/2025 | Sold | $445,000-0.9%$248/sqft |
Source: | ||
| 1/14/2025 | Pending sale | $449,000$250/sqft |
Source: | ||
| 12/24/2024 | Contingent | $449,000$250/sqft |
Source: | ||
| 11/16/2024 | Listed for sale | $449,000+28.3%$250/sqft |
Source: | ||
| 9/27/2022 | Sold | $350,000+6.4%$195/sqft |
Source: | ||
Public tax history
| Year | Property taxes | Tax assessment |
|---|---|---|
| 2025 | $4,783 +2.6% | $344,600 +0.6% |
| 2024 | $4,660 +6.2% | $342,400 +47.5% |
| 2023 | $4,389 +2.1% | $232,200 |
Find assessor info on the county website
Neighborhood: 02910
Nearby schools
GreatSchools rating
- 6/10Woodridge SchoolGrades: K-5Distance: 0.6 mi
- 7/10Western Hills Middle SchoolGrades: 6-8Distance: 1.3 mi
- 3/10Cranston High School EastGrades: 9-12Distance: 0.8 mi

Get pre-qualified for a loan
At Zillow Home Loans, we can pre-qualify you in as little as 5 minutes with no impact to your credit score.An equal housing lender. NMLS #10287.
Sell for more on Zillow
Get a free Zillow Showcase℠ listing and you could sell for .
$453,800
2% more+ $9,076
With Zillow Showcase(estimated)
$462,876
