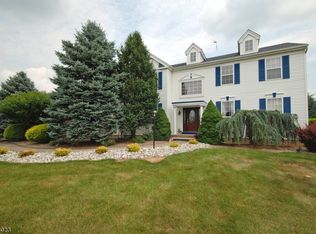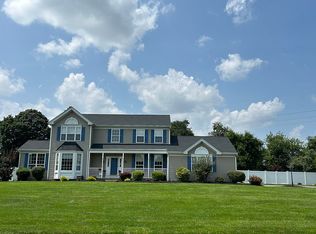
Closed
Street View
$874,000
18 Running Brook Cir, Raritan Twp., NJ 08822
4beds
4baths
--sqft
Single Family Residence
Built in 1997
1.15 Acres Lot
$880,200 Zestimate®
$--/sqft
$4,025 Estimated rent
Home value
$880,200
$810,000 - $951,000
$4,025/mo
Zestimate® history
Loading...
Owner options
Explore your selling options
What's special
Zillow last checked: 22 hours ago
Listing updated: September 08, 2025 at 07:35am
Listed by:
Dorothy F. Polak 908-782-8800,
Weichert Realtors,
Laura Harris
Bought with:
Michael Martinetti
Keller Williams Realty
Source: GSMLS,MLS#: 3970597
Facts & features
Price history
| Date | Event | Price |
|---|---|---|
| 9/8/2025 | Sold | $874,000 |
Source: | ||
| 9/8/2025 | Pending sale | $874,000 |
Source: | ||
| 6/19/2025 | Listed for sale | $874,000+201.4% |
Source: | ||
| 9/8/1997 | Sold | $290,000 |
Source: Public Record | ||
Public tax history
| Year | Property taxes | Tax assessment |
|---|---|---|
| 2025 | $15,597 | $538,400 |
| 2024 | $15,597 +6.4% | $538,400 |
| 2023 | $14,666 +3.9% | $538,400 |
Find assessor info on the county website
Neighborhood: 08822
Nearby schools
GreatSchools rating
- 6/10Reading-Fleming Intermediate SchoolGrades: 5-6Distance: 3.2 mi
- 5/10J P Case Middle SchoolGrades: 7-8Distance: 1.5 mi
- 6/10Hunterdon Central High SchoolGrades: 9-12Distance: 2.9 mi

Get pre-qualified for a loan
At Zillow Home Loans, we can pre-qualify you in as little as 5 minutes with no impact to your credit score.An equal housing lender. NMLS #10287.
Sell for more on Zillow
Get a free Zillow Showcase℠ listing and you could sell for .
$880,200
2% more+ $17,604
With Zillow Showcase(estimated)
$897,804