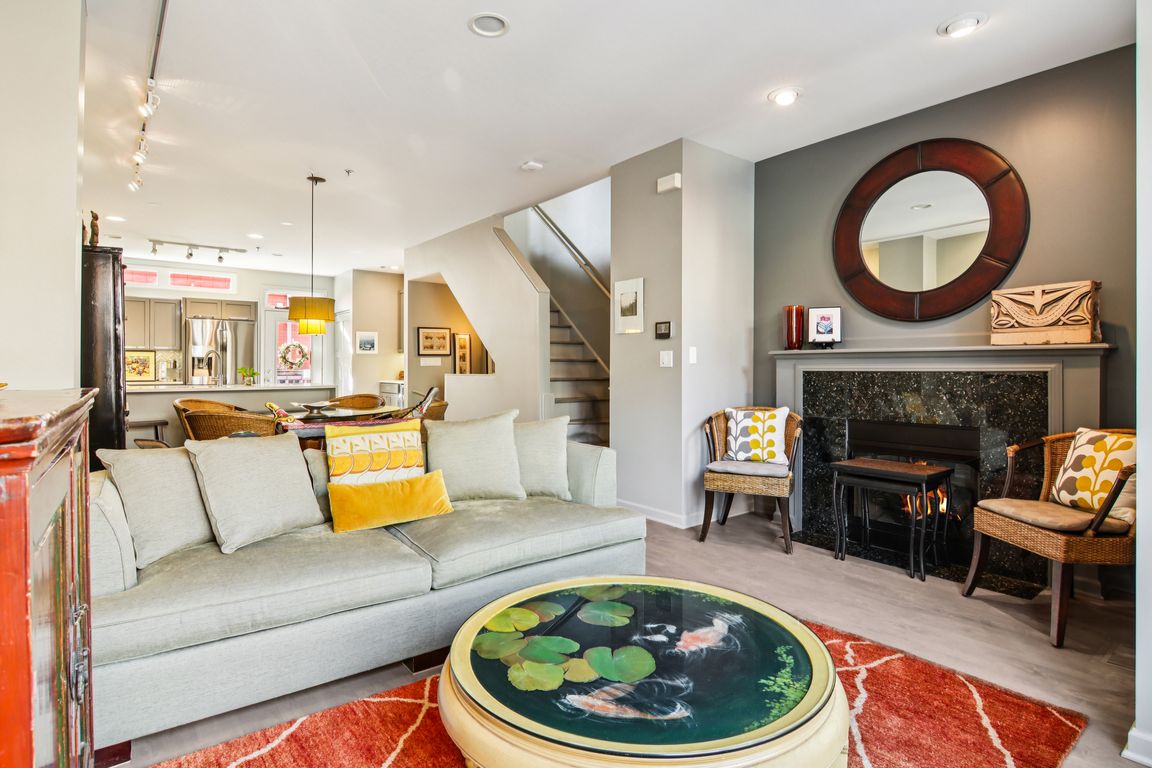Open: Sat 10am-12pm

New
$785,000
3beds
--sqft
18 S Aberdeen St UNIT 3, Chicago, IL 60607
3beds
--sqft
Townhouse, single family residence
Built in 2003
2 Attached garage spaces
$315 monthly HOA fee
What's special
Gas fireplacePrivate rooftop deckGenerous bedroomsStunning skyline viewsSunlit flex spaceVersatile flex spacePrivate front entrance
Stunning, meticulously maintained West Loop townhome with updates throughout. Enter through a private front entrance into the first level featuring a versatile flex space-ideal for a guest suite, workout room, or home office-along with a full bath and direct access to the attached two-car garage.The second level has been completely refreshed, ...
- 19 hours |
- 254 |
- 18 |
Source: MRED as distributed by MLS GRID,MLS#: 12497124
Travel times
Living Room
Kitchen
Bedroom
Rooftop Deck
Zillow last checked: 7 hours ago
Listing updated: October 21, 2025 at 07:39am
Listing courtesy of:
Jacqueline Alter (312)836-4263,
Redfin Corporation
Source: MRED as distributed by MLS GRID,MLS#: 12497124
Facts & features
Interior
Bedrooms & bathrooms
- Bedrooms: 3
- Bathrooms: 2
- Full bathrooms: 2
Rooms
- Room types: Office
Primary bedroom
- Features: Flooring (Carpet), Bathroom (Full)
- Level: Third
- Area: 182 Square Feet
- Dimensions: 14X13
Bedroom 2
- Features: Flooring (Carpet)
- Level: Third
- Area: 112 Square Feet
- Dimensions: 14X8
Bedroom 3
- Features: Flooring (Ceramic Tile)
- Level: Main
- Area: 169 Square Feet
- Dimensions: 13X13
Dining room
- Features: Flooring (Hardwood)
- Level: Second
- Area: 132 Square Feet
- Dimensions: 12X11
Kitchen
- Features: Kitchen (Eating Area-Breakfast Bar, SolidSurfaceCounter, Updated Kitchen), Flooring (Hardwood)
- Level: Second
- Area: 208 Square Feet
- Dimensions: 16X13
Living room
- Features: Flooring (Hardwood)
- Level: Second
- Area: 224 Square Feet
- Dimensions: 16X14
Office
- Features: Flooring (Carpet)
- Level: Third
- Area: 104 Square Feet
- Dimensions: 13X8
Heating
- Natural Gas, Forced Air
Cooling
- Central Air
Appliances
- Included: Range, Microwave, Dishwasher, Refrigerator, Washer, Dryer, Disposal, Stainless Steel Appliance(s), Wine Refrigerator, Humidifier
- Laundry: Upper Level, Washer Hookup, Electric Dryer Hookup, In Unit
Features
- Vaulted Ceiling(s), 1st Floor Full Bath, Storage
- Flooring: Hardwood
- Doors: Mirrored Closet Door(s), Storm Door(s), Panel Door(s)
- Windows: Screens, Skylight(s), Double Pane Windows, Insulated Windows, Low Emissivity Windows, Some Tilt-In Windows
- Basement: None
- Number of fireplaces: 1
- Fireplace features: Gas Log, Gas Starter, Ventless, Living Room
Interior area
- Total structure area: 0
Video & virtual tour
Property
Parking
- Total spaces: 2
- Parking features: Garage Door Opener, On Site, Garage Owned, Attached, Garage
- Attached garage spaces: 2
- Has uncovered spaces: Yes
Accessibility
- Accessibility features: No Disability Access
Features
- Patio & porch: Roof Deck, Deck
- Exterior features: Balcony
Details
- Parcel number: 17172010340000
- Special conditions: None
- Other equipment: TV-Cable, Air Purifier
Construction
Type & style
- Home type: Townhouse
- Property subtype: Townhouse, Single Family Residence
Materials
- Concrete
Condition
- New construction: No
- Year built: 2003
- Major remodel year: 2016
Utilities & green energy
- Electric: Circuit Breakers
- Sewer: Public Sewer
- Water: Lake Michigan
- Utilities for property: Cable Available
Community & HOA
Community
- Security: Security System, Fire Sprinkler System, Carbon Monoxide Detector(s)
HOA
- Has HOA: Yes
- Services included: Water, Lawn Care, Scavenger, Snow Removal
- HOA fee: $315 monthly
Location
- Region: Chicago
Financial & listing details
- Tax assessed value: $650,000
- Annual tax amount: $13,060
- Date on market: 10/21/2025
- Ownership: Fee Simple w/ HO Assn.