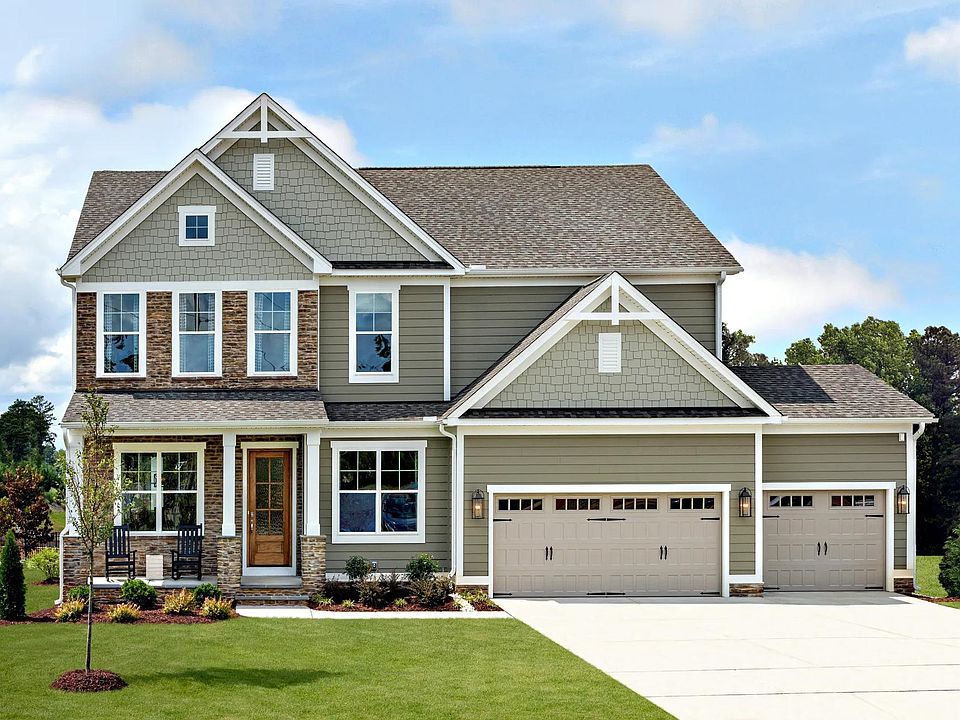TO BE BUILT. The Parkette is an exceptional home design, thoughtfully positioned on a wooded one-acre homesite. Offering primarily first-floor living, this plan features three spacious bedrooms on the main level—including a luxurious primary suite—each with its own designated bathroom for comfort and privacy. An additional bedroom and bath are located on the second floor along with a spacious loft, ideal for guests or extended family. The home also includes a private office, providing a quiet and functional space for work or study. At the heart of the design, the gourmet kitchen and expansive family room showcase vaulted ceilings with faux cedar beams, creating an inviting atmosphere. With its balance of functionality and architectural detail, the Parkette is a truly one-of-a-kind floorplan. Pictures are of nearby model. Home is structurally the same. Selections are shown in pictures.
New construction
$694,900
18 S Cooper Creek Ln, Clayton, NC 27520
4beds
3,236sqft
Single Family Residence, Residential
Built in 2025
1.08 Acres Lot
$690,300 Zestimate®
$215/sqft
$110/mo HOA
What's special
Spacious loftGourmet kitchenPrivate officeWooded one-acre homesiteLuxurious primary suiteExpansive family room
Call: (984) 300-1493
- 68 days |
- 970 |
- 66 |
Zillow last checked: 8 hours ago
Listing updated: October 28, 2025 at 01:20am
Listed by:
Tyler Alan Kick 919-250-8433,
Drees Homes
Source: Doorify MLS,MLS#: 10123029
Travel times
Schedule tour
Select your preferred tour type — either in-person or real-time video tour — then discuss available options with the builder representative you're connected with.
Facts & features
Interior
Bedrooms & bathrooms
- Bedrooms: 4
- Bathrooms: 5
- Full bathrooms: 4
- 1/2 bathrooms: 1
Heating
- Zoned
Cooling
- Dual
Features
- Flooring: Carpet, Hardwood, Tile
Interior area
- Total structure area: 3,236
- Total interior livable area: 3,236 sqft
- Finished area above ground: 3,236
- Finished area below ground: 0
Property
Parking
- Total spaces: 3
- Parking features: Garage - Attached
- Attached garage spaces: 3
Features
- Levels: One and One Half
- Stories: 1.5
- Has view: Yes
Lot
- Size: 1.08 Acres
Details
- Parcel number: TBD
- Special conditions: Standard
Construction
Type & style
- Home type: SingleFamily
- Architectural style: Ranch
- Property subtype: Single Family Residence, Residential
Materials
- Board & Batten Siding, Brick Veneer, Fiber Cement, HardiPlank Type
- Foundation: Slab
- Roof: Shingle
Condition
- New construction: Yes
- Year built: 2025
- Major remodel year: 2025
Details
- Builder name: Drees Homes
Utilities & green energy
- Sewer: Septic Tank
- Water: Public
Community & HOA
Community
- Subdivision: Cooper Branch
HOA
- Has HOA: Yes
- Services included: None
- HOA fee: $110 monthly
Location
- Region: Clayton
Financial & listing details
- Price per square foot: $215/sqft
- Annual tax amount: $4,447
- Date on market: 9/19/2025
About the community
Cooper Branch is a premier new construction community in Clayton, NC, offering spacious, flat and wooded home sites that provide plenty of room for families, professionals and outdoor enthusiasts to grow and thrive. Nestled in the charming setting of Clayton, this community combines the tranquility of small-town living with unbeatable convenience. Residents of Cooper Branch enjoy easy access to downtown Raleigh, I-540 and major highways, making commuting simple and stress-free. This thoughtfully designed neighborhood features homes with flexible layouts and three-car garage options?perfect for those who need extra storage, a workshop space or an area for recreational vehicles. With its blend of privacy, accessibility and modern design, Cooper Branch is ideal for homebuyers seeking comfort, convenience and quality craftsmanship. If you?re searching for new homes in Clayton, NC, or new construction communities near Raleigh, Cooper Branch delivers everything you need: large home sites, energy-efficient designs and a peaceful environment close to shopping, dining and sought-after schools. Build your dream home today and experience why Cooper Branch is one of the most desirable communities in Johnston County.
Source: Drees Homes

