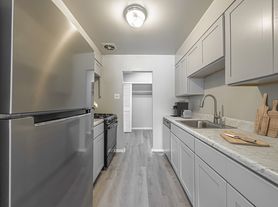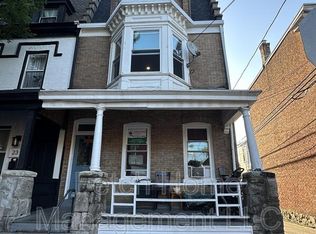This brand-new 2-unit building is a perfect blend of modern design and functional comfort, situated in a tranquil, residential street that provides a serene atmosphere while still being conveniently close to city amenities.
The moment you step inside, you are greeted by an inviting open-concept layout that seamlessly integrates the living, dining, and kitchen areas, making it ideal for both entertaining and relaxing.
Living and Dining Areas:
The living space features gleaming vinyl plank floors that give the apartment a warm, natural feel. The rich, medium-tone wood contrasts beautifully with the crisp, gray walls and large windows, flooding the room with natural light. The high ceilings enhance the feeling of space, making the apartment feel even larger and more airy. The living room is large enough to accommodate a comfortable seating area, perfect for lounging or hosting guests. Adjacent to the living space, the dining area offers ample room for a stylish table, ideal for dinners or casual meals.
Kitchen:
The kitchen is a chef's dream, featuring white cabinets that have a sleek, contemporary design with black hardware for a sophisticated touch. The cabinets provide abundant storage space, keeping everything organized and accessible. The quartz countertops are not only visually striking but also practical and durable, offering plenty of workspace for meal preparation. The kitchen comes equipped with top-of-the-line stainless steel appliances, including an electric range, a built-in microwave, and a dishwasher, ensuring convenience and efficiency for cooking and cleaning.
Bedrooms:
There are two bedrooms, both designed with comfort and style in mind. Both bedrooms are spacious and have large windows that overlook the backyard providing peaceful views and plenty of natural light. Both rooms feature generous closet space, and the vinyl plank floors continue throughout, creating a cohesive flow.
Bathrooms:
The apartment features one and a half bathrooms. The full bathroom has modern fixtures, with a stylish vanity featuring quartz countertops that match the kitchen. The shower-tub combination is sleek and spacious. The half bathroom is conveniently located off the main living area, perfect for guests and offering extra privacy for residents.
In-Suite Laundry:
For added convenience, the apartment comes with an in-suite laundry area, featuring a stackable washer and dryer. This is located in a discreet, well-organized closet that allows you to do laundry at your convenience without having to leave the apartment.
Additional Features:
The apartment has been finished with attention to detail, including recessed lighting, energy-efficient windows, ceiling fans in the bedrooms. The unit is soundproofed for maximum privacy, ensuring that it remains peaceful, even though it's on a residential street.
Exterior:
The beautifully designed craftsman style building, is located on a quiet residential street, lined with trees and well-maintained lawns. You'll enjoy a sense of community, with friendly neighbors and a calm, suburban feel, yet you're still within a short distance to public transportation, cafes, shopping, and local parks.
This new apartment is the perfect mix of style, comfort, and convenience a great place to call home!
$100/mo pet fee if applicable
Townhouse for rent
$1,750/mo
18 S Cornell Ave FLOOR 2, Lancaster, PA 17603
2beds
1,600sqft
Price may not include required fees and charges.
Townhouse
Available now
Large dogs OK
Central air
In unit laundry
Off street parking
Forced air
What's special
Stylish vanityQuartz countertopsTranquil residential streetCraftsman style buildingTop-of-the-line stainless steel appliancesIn-suite laundryAbundant storage space
- 59 days |
- -- |
- -- |
Travel times
Looking to buy when your lease ends?
Consider a first-time homebuyer savings account designed to grow your down payment with up to a 6% match & 3.83% APY.
Facts & features
Interior
Bedrooms & bathrooms
- Bedrooms: 2
- Bathrooms: 2
- Full bathrooms: 1
- 1/2 bathrooms: 1
Heating
- Forced Air
Cooling
- Central Air
Appliances
- Included: Dishwasher, Dryer, Microwave, Oven, Refrigerator, Washer
- Laundry: In Unit
Features
- Flooring: Hardwood
Interior area
- Total interior livable area: 1,600 sqft
Property
Parking
- Parking features: Off Street
- Details: Contact manager
Features
- Exterior features: Heating system: Forced Air, Utilities fee required
Construction
Type & style
- Home type: Townhouse
- Property subtype: Townhouse
Building
Management
- Pets allowed: Yes
Community & HOA
Location
- Region: Lancaster
Financial & listing details
- Lease term: 1 Year
Price history
| Date | Event | Price |
|---|---|---|
| 9/9/2025 | Price change | $1,750-5.4%$1/sqft |
Source: Zillow Rentals | ||
| 9/3/2025 | Price change | $1,850-6.3%$1/sqft |
Source: Zillow Rentals | ||
| 8/28/2025 | Price change | $1,975-14.1%$1/sqft |
Source: Zillow Rentals | ||
| 8/8/2025 | Listed for rent | $2,300$1/sqft |
Source: Zillow Rentals | ||

