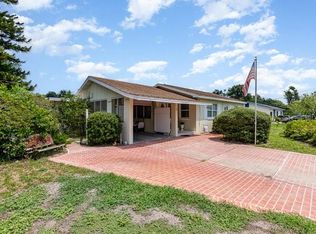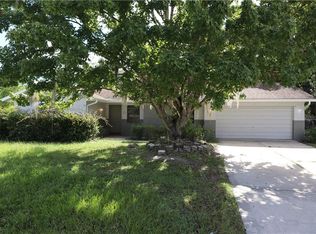Sold for $255,000
$255,000
18 S Shell Rd, Debary, FL 32713
2beds
1,146sqft
Single Family Residence
Built in 1956
0.34 Acres Lot
$-- Zestimate®
$223/sqft
$1,679 Estimated rent
Home value
Not available
Estimated sales range
Not available
$1,679/mo
Zestimate® history
Loading...
Owner options
Explore your selling options
What's special
Lovely home nestled in the city limits of DeBary, this bungalow sits on an over sized lot and is ready for new owners. Enjoy sipping your coffee or a glass of wine while relaxing on one of the two spacious desks. Invite friends over for a BBQ or relax with a book in either of these awesome spaces. Cozy 2 bedroom 1 bath with living room and family room. Nice size kitchen and inside laundry room. Close to shopping and dinning. Quick commute to the Sunrail and I-4. Schedule your appointment today.
Zillow last checked: 9 hours ago
Listing updated: April 12, 2023 at 07:54am
Listing Provided by:
Codie Tennant 386-804-0780,
NEXTHOME ALL AMERICAN 386-204-6398
Bought with:
Warren J Davis, PA, 3239421
CENTURY 21 CARIOTI
Source: Stellar MLS,MLS#: V4928676 Originating MLS: West Volusia
Originating MLS: West Volusia

Facts & features
Interior
Bedrooms & bathrooms
- Bedrooms: 2
- Bathrooms: 1
- Full bathrooms: 1
Primary bedroom
- Features: Ceiling Fan(s)
- Level: First
- Dimensions: 12x11
Bedroom 2
- Features: Ceiling Fan(s)
- Level: First
- Dimensions: 11x10
Dining room
- Level: First
- Dimensions: 17x7
Florida room
- Features: Ceiling Fan(s)
- Level: First
- Dimensions: 16x13
Kitchen
- Features: Breakfast Bar
- Level: First
- Dimensions: 11x11
Living room
- Level: First
- Dimensions: 15x11
Heating
- Central
Cooling
- Central Air
Appliances
- Included: Dryer, Range, Refrigerator, Washer
- Laundry: Inside, Laundry Room
Features
- Ceiling Fan(s)
- Flooring: Carpet, Laminate, Vinyl, Hardwood
- Doors: Sliding Doors
- Has fireplace: No
Interior area
- Total structure area: 1,620
- Total interior livable area: 1,146 sqft
Property
Parking
- Total spaces: 1
- Parking features: Garage - Attached
- Attached garage spaces: 1
- Details: Garage Dimensions: 16x11
Features
- Levels: One
- Stories: 1
- Patio & porch: Deck, Rear Porch
- Fencing: Wood
Lot
- Size: 0.34 Acres
- Dimensions: 100 x 150
- Residential vegetation: Trees/Landscaped
Details
- Additional structures: Shed(s)
- Parcel number: 2426446
- Zoning: RES
- Special conditions: None
Construction
Type & style
- Home type: SingleFamily
- Architectural style: Ranch
- Property subtype: Single Family Residence
Materials
- Block
- Foundation: Crawlspace
- Roof: Shingle
Condition
- Completed
- New construction: No
- Year built: 1956
Utilities & green energy
- Sewer: Septic Tank
- Water: Public
- Utilities for property: Cable Available, Electricity Connected, Phone Available
Community & neighborhood
Location
- Region: Debary
- Subdivision: LAKE MARIE ESTATES 03
HOA & financial
HOA
- Has HOA: No
Other fees
- Pet fee: $0 monthly
Other financial information
- Total actual rent: 0
Other
Other facts
- Listing terms: Cash,Conventional,FHA,VA Loan
- Ownership: Fee Simple
- Road surface type: Paved
Price history
| Date | Event | Price |
|---|---|---|
| 11/19/2025 | Listing removed | $264,000$230/sqft |
Source: | ||
| 9/8/2025 | Price change | $264,000-0.4%$230/sqft |
Source: | ||
| 6/21/2025 | Listed for sale | $265,000$231/sqft |
Source: | ||
| 6/16/2025 | Pending sale | $265,000$231/sqft |
Source: | ||
| 6/10/2025 | Listed for sale | $265,000+3.9%$231/sqft |
Source: | ||
Public tax history
| Year | Property taxes | Tax assessment |
|---|---|---|
| 2024 | $3,243 +84.2% | $221,857 +73% |
| 2023 | $1,761 +8.5% | $128,232 +7.8% |
| 2022 | $1,622 | $118,911 +3% |
Find assessor info on the county website
Neighborhood: 32713
Nearby schools
GreatSchools rating
- 7/10Debary Elementary SchoolGrades: PK-5Distance: 0.6 mi
- 4/10River Springs Middle SchoolGrades: 6-8Distance: 3.6 mi
- 5/10University High SchoolGrades: 9-12Distance: 2.8 mi
Get pre-qualified for a loan
At Zillow Home Loans, we can pre-qualify you in as little as 5 minutes with no impact to your credit score.An equal housing lender. NMLS #10287.



