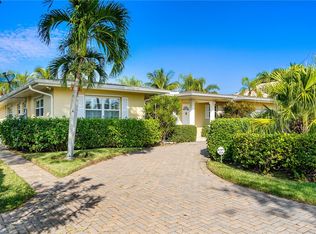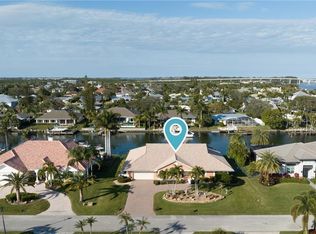Sold for $2,000,000
$2,000,000
18 Sailfish Rd, Vero Beach, FL 32960
4beds
4,154sqft
Single Family Residence
Built in 2006
0.32 Acres Lot
$1,933,900 Zestimate®
$481/sqft
$6,923 Estimated rent
Home value
$1,933,900
$1.74M - $2.15M
$6,923/mo
Zestimate® history
Loading...
Owner options
Explore your selling options
What's special
Deep Water Estate in Vero Isles, built by Helmet House in 2006 with concrete block construction and impact glass throughout. Enjoy wide canal views, direct Intracoastal access, and a private dock. The 4-bedroom home includes an office, bonus game room with pool table, elevator, and open living spaces ideal for entertaining. Outside, unwind in the resort-style infinity pool and jacuzzi, or relax under the covered patio. Minutes to beaches, shops, dining, and all that Vero Beach living has to offer.
Zillow last checked: 8 hours ago
Listing updated: August 29, 2025 at 11:28am
Listed by:
Dustin A Haynes 772-231-4880,
Coldwell Banker Paradise,
Andrew Racaniello 772-532-7258,
Coldwell Banker Paradise
Bought with:
Terrence Crovo Jr, 3462536
LPT Realty, LLC
Source: Realtor Association of Indian River County,MLS#: 287436 Originating MLS: Indian River
Originating MLS: Indian River
Facts & features
Interior
Bedrooms & bathrooms
- Bedrooms: 4
- Bathrooms: 5
- Full bathrooms: 4
- 1/2 bathrooms: 1
Bedroom
- Dimensions: 12X23
Bedroom
- Dimensions: 13X10
Bedroom
- Dimensions: 10X10
Bedroom
- Dimensions: 15X10
Breakfast room nook
- Dimensions: 9X7
Den
- Dimensions: 12X9
Dining room
- Dimensions: 8X12
Family room
- Dimensions: 13X15
Foyer
- Dimensions: 6X6
Kitchen
- Dimensions: 14X14
Laundry
- Dimensions: 6X10
Living room
- Dimensions: 18X25
Recreation
- Dimensions: 21X14
Heating
- Central, Electric
Cooling
- Central Air, Electric, 3+ Units
Appliances
- Included: Built-In Oven, Cooktop, Dryer, Dishwasher, Electric Water Heater, Ice Maker, Microwave, Refrigerator, Washer
- Laundry: Laundry Room, Laundry Tub, In Unit
Features
- Built-in Features, Bathtub, Crown Molding, Elevator, Garden Tub/Roman Tub, High Ceilings, Kitchen Island, Primary Downstairs, Walk-In Closet(s), French Door(s)/Atrium Door(s)
- Flooring: Carpet, Tile, Wood
- Doors: French Doors, Sliding Doors
- Number of fireplaces: 1
Interior area
- Total interior livable area: 4,154 sqft
Property
Parking
- Total spaces: 3
- Parking features: Attached, Driveway, Garage, Three Car Garage, Garage Door Opener, Paver Block, Three or more Spaces
- Attached garage spaces: 3
- Has uncovered spaces: Yes
Features
- Levels: Two
- Stories: 2
- Patio & porch: Covered, Patio, Porch
- Exterior features: Built-in Barbecue, Balcony, Barbecue, Sprinkler/Irrigation, Porch, Patio, Rain Gutters
- Has private pool: Yes
- Pool features: Pool, Private
- Has spa: Yes
- Spa features: Hot Tub
- Has view: Yes
- View description: Canal, Intercoastal, Pool, River
- Has water view: Yes
- Water view: Canal,Intercoastal,River
- Waterfront features: Canal Access, Intracoastal Access, Navigable Water, Seawall
Lot
- Size: 0.32 Acres
- Dimensions: 110 x 125
- Features: 1/4 to 1/2 Acre Lot
Details
- Parcel number: 32403100004005000011.0
- Zoning: ,
- Zoning description: Residential
Construction
Type & style
- Home type: SingleFamily
- Architectural style: Two Story
- Property subtype: Single Family Residence
Materials
- Block, Concrete, Stucco
- Roof: Tile
Condition
- New construction: No
- Year built: 2006
Utilities & green energy
- Sewer: Public Sewer
- Water: Public
Community & neighborhood
Community
- Community features: None, Gutter(s)
Location
- Region: Vero Beach
- Subdivision: Vero Isles
HOA & financial
HOA
- Association name: N/A
Other
Other facts
- Listing terms: Cash,New Loan
- Ownership: Single Family/Other
Price history
| Date | Event | Price |
|---|---|---|
| 8/29/2025 | Sold | $2,000,000-20%$481/sqft |
Source: | ||
| 7/1/2025 | Contingent | $2,499,000$602/sqft |
Source: | ||
| 4/19/2025 | Listed for sale | $2,499,000$602/sqft |
Source: | ||
Public tax history
| Year | Property taxes | Tax assessment |
|---|---|---|
| 2024 | $11,185 +5.4% | $734,324 +3% |
| 2023 | $10,613 +2.9% | $712,936 +3% |
| 2022 | $10,310 +1.3% | $692,171 +3% |
Find assessor info on the county website
Neighborhood: 32960
Nearby schools
GreatSchools rating
- 7/10Beachland Elementary SchoolGrades: K-5Distance: 1.1 mi
- 7/10Gifford Middle SchoolGrades: 6-8Distance: 3.2 mi
- 5/10Vero Beach High SchoolGrades: 9-12Distance: 1.8 mi
Get a cash offer in 3 minutes
Find out how much your home could sell for in as little as 3 minutes with a no-obligation cash offer.
Estimated market value$1,933,900
Get a cash offer in 3 minutes
Find out how much your home could sell for in as little as 3 minutes with a no-obligation cash offer.
Estimated market value
$1,933,900

