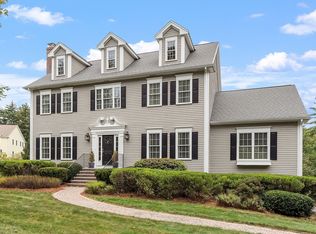Walk through the front door into the inviting front hall and immediately sense the quality of this well designed, custom 4 BR colonial. Large, open rooms with high ceilings, hardwood throughout the main level, and high end finish work. The heart of this warm, comfortable home is a stunning kitchen with double thick granite, eat-in area and the impressive family room with soaring ceilings, fireplace, built ins and a wall of windows. There is also an elegant dining room and living room, 1st floor master suite with sitting room, cathedral ceilings, walk in closet and spacious bath. Upstairs has 3 bedrooms all with cathedral ceilings. 2 full baths, one en suite and one hollywood style bath. The basement is finished with an additional family room, full bath, and sun room. There is an unfinished area over the garage with approx 800 sq. ft that offers more options or storage. Set back perfectly from the road in one of Sterling's most sought after neighborhoods. Move in ready!
This property is off market, which means it's not currently listed for sale or rent on Zillow. This may be different from what's available on other websites or public sources.
