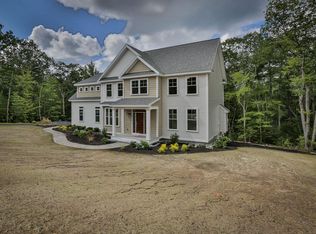Closed
Listed by:
Chelsea Eaton,
Lamacchia Realty, Inc. 603-791-4992
Bought with: EXP Realty
$985,000
18 Sawtelle Road, Brookline, NH 03033
4beds
4,369sqft
Single Family Residence
Built in 2018
2 Acres Lot
$989,800 Zestimate®
$225/sqft
$5,689 Estimated rent
Home value
$989,800
$921,000 - $1.06M
$5,689/mo
Zestimate® history
Loading...
Owner options
Explore your selling options
What's special
Welcome to 18 Sawtelle Road in beautiful Brookline, NH! This picturesque home sits on a serene 2-acre lot with a charming covered porch, surrounded by woods and open yard space, perfect for play or gardening. Gleaming hardwood floors flow throughout the main level, featuring a spacious office with built-in shelving. A stunning custom kitchen features quartz countertops, farmhouse sink, Kitchenaid refrigerator, Bosch dishwasher, Bertazzoni 5-burner gas stove, and walk-in pantry. A large island opens to a bright dining area and cozy living room with a gas fireplace, perfect for lounging and entertaining. A slider leads to a composite deck and private back yard. Upstairs offers three generous bedrooms, a bonus room, and a luxurious primary suite with a tiled shower, double sinks, and walk-in closet. The second floor also includes a laundry room and full bathroom. The fully finished basement expands your living space with a full bathroom, large recreation room, and two additional bonus rooms; endless possibilities await. The oversized three-car garage and a custom mudroom provides excellent storage and function. You won’t want to miss this, schedule a showing today!
Zillow last checked: 8 hours ago
Listing updated: November 24, 2025 at 11:59am
Listed by:
Chelsea Eaton,
Lamacchia Realty, Inc. 603-791-4992
Bought with:
David Christensen
EXP Realty
Source: PrimeMLS,MLS#: 5065658
Facts & features
Interior
Bedrooms & bathrooms
- Bedrooms: 4
- Bathrooms: 4
- Full bathrooms: 3
- 1/2 bathrooms: 1
Heating
- Propane, Forced Air, Zoned
Cooling
- Central Air
Appliances
- Included: Dishwasher, Range Hood, Microwave, Gas Range, Refrigerator
- Laundry: Laundry Hook-ups
Features
- Ceiling Fan(s), Dining Area, Kitchen Island, Kitchen/Dining, Kitchen/Family, Natural Light, Walk-In Closet(s), Walk-in Pantry
- Flooring: Carpet, Ceramic Tile, Hardwood
- Basement: Finished,Interior Access,Basement Stairs,Walk-Up Access
- Number of fireplaces: 1
- Fireplace features: 1 Fireplace
Interior area
- Total structure area: 4,369
- Total interior livable area: 4,369 sqft
- Finished area above ground: 3,189
- Finished area below ground: 1,180
Property
Parking
- Total spaces: 3
- Parking features: Paved, Driveway, Garage
- Garage spaces: 3
- Has uncovered spaces: Yes
Accessibility
- Accessibility features: Paved Parking
Features
- Levels: Two
- Stories: 2
- Exterior features: Deck
- Frontage length: Road frontage: 550
Lot
- Size: 2 Acres
- Features: Landscaped, Level, Trail/Near Trail, Walking Trails, Neighborhood
Details
- Parcel number: BRKLM0000HL000075S000016
- Zoning description: RESIDE
- Other equipment: Radon Mitigation
Construction
Type & style
- Home type: SingleFamily
- Architectural style: Colonial
- Property subtype: Single Family Residence
Materials
- Wood Frame, Vinyl Siding
- Foundation: Poured Concrete
- Roof: Asphalt Shingle
Condition
- New construction: No
- Year built: 2018
Utilities & green energy
- Electric: 200+ Amp Service, Circuit Breakers
- Sewer: Private Sewer, Septic Tank
- Utilities for property: Underground Utilities
Community & neighborhood
Location
- Region: Brookline
- Subdivision: Clover Hill
Other
Other facts
- Road surface type: Paved
Price history
| Date | Event | Price |
|---|---|---|
| 11/24/2025 | Sold | $985,000-0.4%$225/sqft |
Source: | ||
| 10/26/2025 | Contingent | $989,000$226/sqft |
Source: | ||
| 10/14/2025 | Listed for sale | $989,000+37.4%$226/sqft |
Source: | ||
| 2/22/2021 | Sold | $720,000+3.6%$165/sqft |
Source: | ||
| 1/7/2021 | Listed for sale | $695,000+13.8%$159/sqft |
Source: Keller Williams Gateway Realty #4843315 Report a problem | ||
Public tax history
| Year | Property taxes | Tax assessment |
|---|---|---|
| 2024 | $19,160 +8.8% | $847,400 |
| 2023 | $17,609 -0.3% | $847,400 +42.7% |
| 2022 | $17,654 +9.7% | $594,000 +2.6% |
Find assessor info on the county website
Neighborhood: 03033
Nearby schools
GreatSchools rating
- 6/10Richard Maghakian Memorial SchoolGrades: PK-3Distance: 1.5 mi
- 7/10Hollis-Brookline Middle SchoolGrades: 7-8Distance: 2.6 mi
- 9/10Hollis-Brookline High SchoolGrades: 9-12Distance: 2.4 mi
Schools provided by the listing agent
- Elementary: Richard Maghakian Memorial
- Middle: Hollis Brookline Middle Sch
- High: Hollis-Brookline High School
- District: Hollis-Brookline Sch Dst
Source: PrimeMLS. This data may not be complete. We recommend contacting the local school district to confirm school assignments for this home.
Get pre-qualified for a loan
At Zillow Home Loans, we can pre-qualify you in as little as 5 minutes with no impact to your credit score.An equal housing lender. NMLS #10287.
