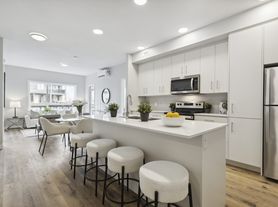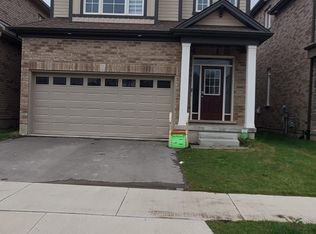Detached Home for Lease in Wildflower Crossing, Kitchener. Welcome to this stunning 4-bedroom, 3-bath detached home offering 1,928 sq. ft. of modern living in the highly desirable Wildflower Crossing community. The main floor features 9-ft ceilings, hardwood floors, and an open-concept layout ideal for family living and entertaining. The modern kitchen boasts quartz countertops, extended-height cabinets, pot lights, and a large island - perfect for gatherings. The bright living and dining areas overlook the backyard with direct access to a neighbourhood park. Upstairs, the primary bedroom includes a walk-in closet and a private ensuite bath. Three additional bedrooms provide ample space for family and guests, including one with a vaulted ceiling and a walk-in closet. A second full bath and convenient upper-level laundry complete this level. Additional highlights include California shutters, 8-ft entry doors, and a car garage. Located just minutes from Highways 7/8 & 401, Sunrise Centre, Sunfish Community Centre, top-rated schools, parks, trails, and the upcoming new library. This home combines comfort, convenience, and community living. Move-in-ready and perfect for families or professionals seeking a quality home in a prime Kitchener neighbourhood
House for rent
C$3,200/mo
18 Saxony St, Kitchener, ON N2E 3X8
4beds
Price may not include required fees and charges.
Singlefamily
Available now
Central air
Ensuite laundry
3 Parking spaces parking
Natural gas, forced air
What's special
Hardwood floorsOpen-concept layoutModern kitchenQuartz countertopsExtended-height cabinetsPot lightsLarge island
- 22 days |
- -- |
- -- |
Travel times
Looking to buy when your lease ends?
Consider a first-time homebuyer savings account designed to grow your down payment with up to a 6% match & a competitive APY.
Facts & features
Interior
Bedrooms & bathrooms
- Bedrooms: 4
- Bathrooms: 3
- Full bathrooms: 3
Heating
- Natural Gas, Forced Air
Cooling
- Central Air
Appliances
- Laundry: Ensuite
Features
- Walk In Closet
- Has basement: Yes
Property
Parking
- Total spaces: 3
- Details: Contact manager
Features
- Stories: 2
- Exterior features: Contact manager
Details
- Parcel number: 227281377
Construction
Type & style
- Home type: SingleFamily
- Property subtype: SingleFamily
Materials
- Roof: Asphalt
Community & HOA
Location
- Region: Kitchener
Financial & listing details
- Lease term: Contact For Details
Price history
Price history is unavailable.

