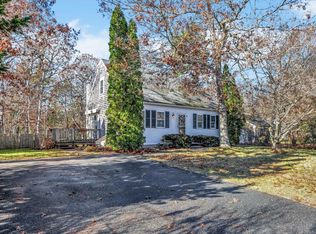Sold for $625,000 on 10/07/25
$625,000
18 Sconset Circle, Sandwich, MA 02563
3beds
1,344sqft
Single Family Residence
Built in 1991
0.35 Acres Lot
$627,100 Zestimate®
$465/sqft
$3,212 Estimated rent
Home value
$627,100
$571,000 - $684,000
$3,212/mo
Zestimate® history
Loading...
Owner options
Explore your selling options
What's special
Charming Renovated Cape!Welcome to this beautiful Cape Cod home, offering 3 bedrooms--including a convenient first-floor bedroom--and 2 full bathrooms. Lovingly named ''Hydrangea House'', this home has been tastefully renovated and blends timeless charm with modern comfort. Recent improvements include a new hot water heater, new well water tank, updated vanities in both bathrooms, and new washer and dryer. The interior features fresh paint and tasteful wallpaper touches, adding warmth and character throughout.Step outside and be wowed by the gorgeous, outdoor entertainment area! Enjoy a lush green lawn, fire pit, shell-lined walkways that lead to inviting seating areas and raised garden beds perfect for growing flowers or vegetables. After a day at the beach, rinse off in the outdoor shower with brand-new enclosure. Abutting town 100 acres of town conservation lands, the setting offers wonderful privacy! A nicely sized shed--with a new door--offers plenty of storage for all your recreation gear / gardening tools. Holly Ridge Golf Course is less than a mile away! A year-round residence or a Cape escape, this home offers comfort, style, and the best of outdoor living!
Zillow last checked: 9 hours ago
Listing updated: October 07, 2025 at 08:41am
Listed by:
Kim L Terrio 508-737-4222,
William Raveis Real Estate & Home Services
Bought with:
Emma Jane J Proudfoot, 9571199
William Raveis Real Estate & Home Services
Source: CCIMLS,MLS#: 22503866
Facts & features
Interior
Bedrooms & bathrooms
- Bedrooms: 3
- Bathrooms: 2
- Full bathrooms: 2
Primary bedroom
- Level: First
Bedroom 2
- Level: Second
Bedroom 3
- Level: Second
Kitchen
- Description: Countertop(s): Quartz
- Features: Upgraded Cabinets
Living room
- Description: Fireplace(s): Wood Burning,Flooring: Wood
Heating
- Has Heating (Unspecified Type)
Cooling
- Central Air
Appliances
- Included: Electric Dryer, Washer, Refrigerator, Electric Range, Microwave, Gas Water Heater
- Laundry: In Basement
Features
- Flooring: Hardwood, Wood
- Basement: Bulkhead Access,Interior Entry,Full
- Number of fireplaces: 1
- Fireplace features: Wood Burning
Interior area
- Total structure area: 1,344
- Total interior livable area: 1,344 sqft
Property
Parking
- Total spaces: 4
- Parking features: Open
- Has uncovered spaces: Yes
Features
- Stories: 1
- Patio & porch: Deck
- Exterior features: Outdoor Shower, Garden
- Fencing: Fenced, Full
Lot
- Size: 0.35 Acres
Details
- Additional structures: Outbuilding
- Parcel number: 818522
- Zoning: R2
- Special conditions: None
Construction
Type & style
- Home type: SingleFamily
- Architectural style: Cape Cod
- Property subtype: Single Family Residence
Materials
- Clapboard, Shingle Siding
- Foundation: Poured
- Roof: Asphalt, Pitched
Condition
- Updated/Remodeled, Actual
- New construction: No
- Year built: 1991
Utilities & green energy
- Sewer: Septic Tank
- Water: Well
Community & neighborhood
Location
- Region: Sandwich
HOA & financial
HOA
- Has HOA: Yes
- HOA fee: $125 annually
- Amenities included: Common Area
Other
Other facts
- Listing terms: Cash
- Road surface type: Paved
Price history
| Date | Event | Price |
|---|---|---|
| 10/7/2025 | Sold | $625,000+0%$465/sqft |
Source: | ||
| 8/31/2025 | Pending sale | $624,900$465/sqft |
Source: | ||
| 8/26/2025 | Price change | $624,900-2.3%$465/sqft |
Source: | ||
| 8/11/2025 | Listed for sale | $639,900+31.3%$476/sqft |
Source: | ||
| 10/5/2023 | Sold | $487,500-13.7%$363/sqft |
Source: MLS PIN #73147311 | ||
Public tax history
| Year | Property taxes | Tax assessment |
|---|---|---|
| 2025 | $5,125 +4.9% | $484,900 +7.2% |
| 2024 | $4,884 +2.4% | $452,200 +9.1% |
| 2023 | $4,768 +3.5% | $414,600 +18.5% |
Find assessor info on the county website
Neighborhood: 02563
Nearby schools
GreatSchools rating
- NAForestdale SchoolGrades: PK-2Distance: 2.3 mi
- 6/10Sandwich Middle High SchoolGrades: 7-12Distance: 4 mi
Schools provided by the listing agent
- District: Sandwich
Source: CCIMLS. This data may not be complete. We recommend contacting the local school district to confirm school assignments for this home.

Get pre-qualified for a loan
At Zillow Home Loans, we can pre-qualify you in as little as 5 minutes with no impact to your credit score.An equal housing lender. NMLS #10287.
Sell for more on Zillow
Get a free Zillow Showcase℠ listing and you could sell for .
$627,100
2% more+ $12,542
With Zillow Showcase(estimated)
$639,642