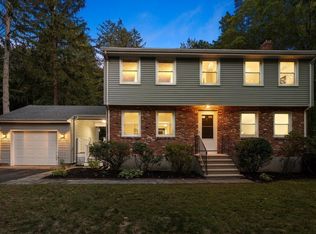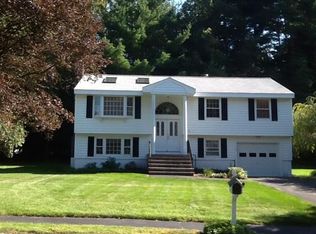More than meets this eye in this stunning, renovated home! The exterior presents as a more traditional split-entry style home, but the moment you walk inside you'll realize it is so much more! A massive addition and renovation have transformed this home into a showplace. The 2013 kitchen features maple cabinets, granite counters, stainless appliances, and an eye-catching tile backsplash. The kitchen is beautifully open to the breakfast room and the expansive family room addition beyond. This space is striking, with soaring ceilings, skylights, and a triple custom window at the rear that frames this room and the private backyard. This space also flows smoothly into the dining room and living room beyond, all with beautiful hardwood floors and ample natural light. The full bath on this level has been renovated recently as well. 3 bedrooms, including one of 2 masters (w 1/2 bath) round out this level. The LL has a private master suite, office & more. GREAT neighborhood & central location!
This property is off market, which means it's not currently listed for sale or rent on Zillow. This may be different from what's available on other websites or public sources.

