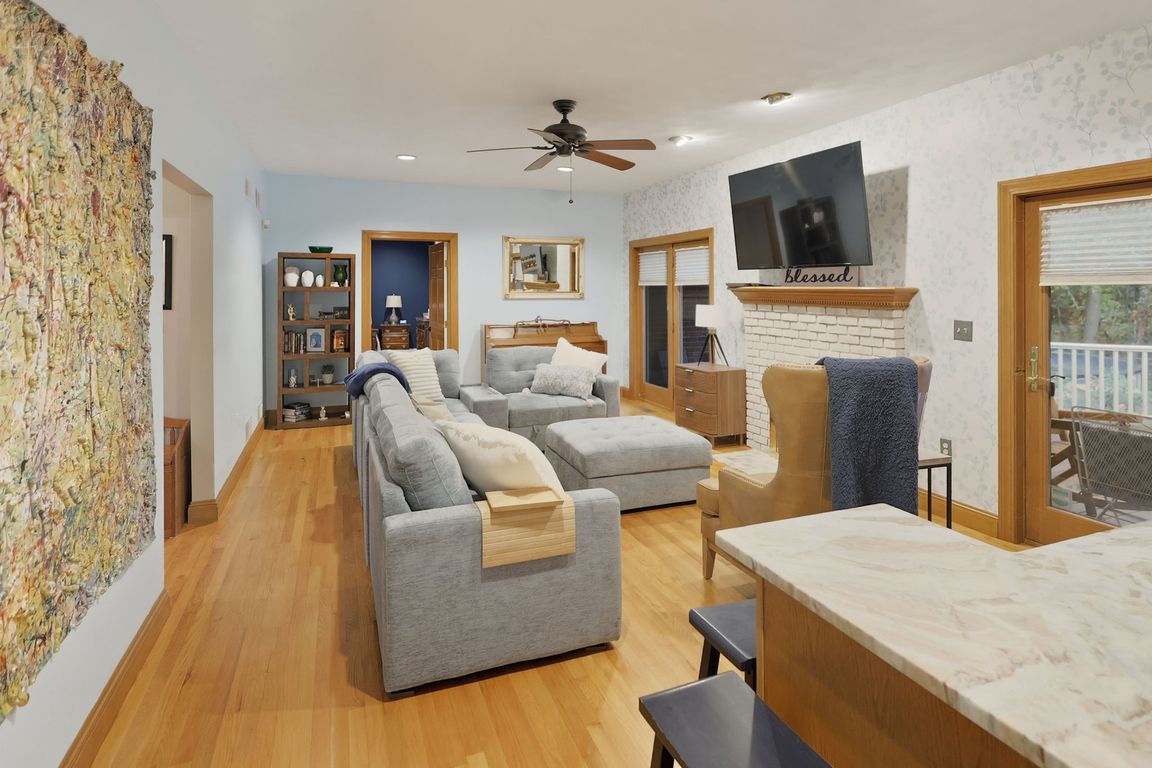
For salePrice cut: $19K (11/8)
$879,999
4beds
3,098sqft
18 Settlers Way, Dracut, MA 01826
4beds
3,098sqft
Single family residence
Built in 1991
0.92 Acres
2 Garage spaces
$284 price/sqft
What's special
Back deckBeautifully landscaped yardGleaming hardwood floorsGranite countertopsStainless steel appliancesSecond primary suiteMain-level primary suite
Don’t miss this spacious, custom-built home in Dracut, MA, now at an incredible new price! Filled with natural light and hardwood floors, this home offers a chef’s kitchen with granite countertops, stainless steel appliances, a second refrigerator, laundry, and extra pantry space on the main floor. The main-level primary suite features ...
- 54 days |
- 2,146 |
- 52 |
Source: MLS PIN,MLS#: 73429936
Travel times
Living Room
Kitchen
Primary Bedroom
Zillow last checked: 8 hours ago
Listing updated: 14 hours ago
Listed by:
Daniel Hyde,
Epique Realty,
Rebecca Hyde
Source: MLS PIN,MLS#: 73429936
Facts & features
Interior
Bedrooms & bathrooms
- Bedrooms: 4
- Bathrooms: 4
- Full bathrooms: 3
- 1/2 bathrooms: 1
- Main level bathrooms: 1
- Main level bedrooms: 1
Primary bedroom
- Features: Bathroom - Full, Bathroom - Double Vanity/Sink, Ceiling Fan(s), Walk-In Closet(s), Flooring - Hardwood, Window(s) - Bay/Bow/Box, Cable Hookup, High Speed Internet Hookup, Recessed Lighting
- Level: Main,First
- Area: 288
- Dimensions: 18 x 16
Bedroom 2
- Features: Bathroom - Full, Closet - Linen, Flooring - Hardwood, Cable Hookup, High Speed Internet Hookup, Recessed Lighting, Closet - Double, Window Seat
- Level: Second
- Area: 168
- Dimensions: 14 x 12
Bedroom 3
- Features: Bathroom - 3/4, Bathroom - Double Vanity/Sink, Flooring - Hardwood, Recessed Lighting, Closet - Double, Window Seat
- Level: Second
- Area: 168
- Dimensions: 14 x 12
Bedroom 4
- Features: Bathroom - 3/4, Bathroom - Double Vanity/Sink, Flooring - Hardwood, Recessed Lighting, Closet - Double, Window Seat
- Level: Second
- Area: 192
- Dimensions: 16 x 12
Primary bathroom
- Features: Yes
Bathroom 1
- Features: Bathroom - Full, Bathroom - Double Vanity/Sink, Bathroom - Tiled With Tub & Shower, Skylight, Vaulted Ceiling(s), Walk-In Closet(s), Flooring - Stone/Ceramic Tile, Countertops - Stone/Granite/Solid, Jacuzzi / Whirlpool Soaking Tub, Recessed Lighting
- Level: Main,First
Bathroom 2
- Features: Bathroom - Full, Bathroom - With Tub & Shower, Closet - Linen, Flooring - Stone/Ceramic Tile, Countertops - Stone/Granite/Solid, Lighting - Overhead
- Level: Second
Bathroom 3
- Features: Bathroom - Half, Flooring - Stone/Ceramic Tile, Pedestal Sink
- Level: First
Dining room
- Features: Flooring - Hardwood, Recessed Lighting, Lighting - Pendant, Crown Molding
- Level: First
- Area: 210
- Dimensions: 15 x 14
Family room
- Features: Ceiling Fan(s), Flooring - Hardwood, Wet Bar, Exterior Access, Recessed Lighting, Slider
- Level: First
- Area: 375
- Dimensions: 25 x 15
Kitchen
- Features: Flooring - Stone/Ceramic Tile, Window(s) - Bay/Bow/Box, Window(s) - Picture, Countertops - Stone/Granite/Solid, Kitchen Island, Stainless Steel Appliances, Gas Stove, Lighting - Pendant
- Level: First
- Area: 240
- Dimensions: 16 x 15
Living room
- Level: First
- Area: 210
- Dimensions: 15 x 14
Heating
- Central, Forced Air, Humidity Control, Natural Gas
Cooling
- Central Air, Dual
Appliances
- Laundry: Flooring - Stone/Ceramic Tile, Pantry, Main Level, Gas Dryer Hookup, Recessed Lighting, Sink, First Floor, Washer Hookup
Features
- Bathroom - 3/4, Bathroom - With Shower Stall, Lighting - Overhead, Pedestal Sink, Window Seat, Cable Hookup, High Speed Internet Hookup, Recessed Lighting, 3/4 Bath, Bonus Room, Wine Cellar, Central Vacuum, Wet Bar, Internet Available - Broadband
- Flooring: Wood, Tile, Hardwood, Flooring - Stone/Ceramic Tile, Flooring - Wall to Wall Carpet
- Doors: Insulated Doors, Storm Door(s), French Doors
- Windows: Insulated Windows, Screens
- Basement: Full,Interior Entry,Bulkhead,Radon Remediation System,Concrete,Unfinished
- Number of fireplaces: 1
- Fireplace features: Family Room
Interior area
- Total structure area: 3,098
- Total interior livable area: 3,098 sqft
- Finished area above ground: 3,098
Video & virtual tour
Property
Parking
- Total spaces: 6
- Parking features: Detached, Garage Door Opener, Storage, Garage Faces Side, Insulated, Off Street, Paved
- Garage spaces: 2
- Has uncovered spaces: Yes
Features
- Patio & porch: Porch, Deck, Deck - Composite, Patio, Covered
- Exterior features: Porch, Deck, Deck - Composite, Patio, Covered Patio/Deck, Pool - Above Ground, Rain Gutters, Storage, Screens, Fenced Yard, Garden
- Has private pool: Yes
- Pool features: Above Ground
- Fencing: Fenced/Enclosed,Fenced
Lot
- Size: 0.92 Acres
- Features: Corner Lot
Details
- Parcel number: 3511893
- Zoning: res
Construction
Type & style
- Home type: SingleFamily
- Architectural style: Cape
- Property subtype: Single Family Residence
Materials
- Brick
- Foundation: Concrete Perimeter
- Roof: Shingle
Condition
- Year built: 1991
Utilities & green energy
- Electric: Circuit Breakers, 200+ Amp Service
- Sewer: Public Sewer
- Water: Public
- Utilities for property: for Gas Range, for Electric Oven, for Gas Dryer, Washer Hookup, Icemaker Connection
Green energy
- Energy efficient items: Thermostat
Community & HOA
Community
- Features: Public Transportation
- Security: Security System
HOA
- Has HOA: No
Location
- Region: Dracut
Financial & listing details
- Price per square foot: $284/sqft
- Tax assessed value: $902,700
- Annual tax amount: $9,433
- Date on market: 9/25/2025
- Listing terms: Contract
- Exclusions: All Video Recording Devices, Side And Front Key Pads.